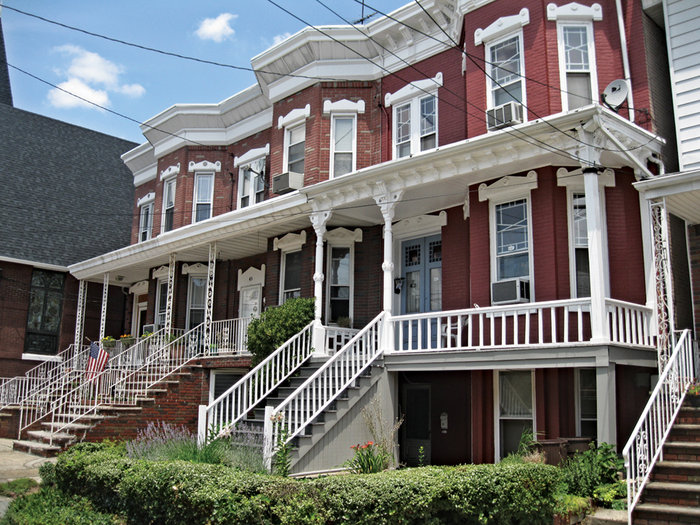When the row house at 43 West 33rd Street was first constructed in 1912, Bayonne was in the midst of change. Resnick’s Hardware Store had just opened its doors at its new location on Avenue E near 19th Street and Matthew T. Cronin had just taken office as mayor.
Edmond Isbills, a prolific local builder and his family, combined their expertise in masonry and carpentry to provide unique designs and their own style of architecture.
“We wanted to preserve something that was an example of Edmond Isbills’ work,” said Dr. Joseph Ryan, a spokesperson for the city, explaining a resolution of the Bayonne Historic Preservation Commission and an ordinance introduced by the City Council in June recommending historic designation for the Edmond Isbills Row House, 43 West 33rd Street.
These actions would officially recognize the property as a local landmark for meeting the national architectural standards of the National Register of Historic Places, and the local standards for the City of Bayonne to be added to the Municipal Register of Landmarks.
“When Edmond Isbil¬¬¬ls died at 90 years of age, he had lived in Bayonne for more than fifty years, and had many properties to his credit,” the city resolution said.
Isbills died in 1924.
“In his long career as builder Mr. Isbills erected many of the best known residences in the city,” his obituary said. “He was active in business until several years ago, when advancing in age he retired.”
The row house is located on the north side of West 33rd Street, between Avenue C and Broadway. This building is part of a three-unit set of row houses. These have stylistic elements that coincide with the time of its assumed construction, mainly the American Victorian style in vogue at the end of the 19th century.
“It could also be classified as American Queen Anne, a popular style in the years 1880 to 1910, which is one of the Victorian subcategories,” the city ordinance said. “There are other elements that could be considered of Greek-Italianate style.”
One of the most visible features of this building is the three-sided bay windows that are on all three floors. There is a window at each side and at each floor. The windows are double-hung and have multicolored panels at the top sash except for the ones in the basement. The colors of the panels are red, blue, and yellow. They are arranged as squares and rectangles around a large yellow glass pane, which has distinctive triangular panes at mid-height, so that what we see are two triangles joined at their apex at the center of the window.
The attic, which originally contained a maid’s room and probably storage space, was renovated by current owner, artist Jan Gary Gorman to provide two studios for her work and that of her late husband. Each of the new rooms in the attic has an original dormer with a window for light and air. A large, almost commercial-style skylight above the attic staircase landing provides light and air for the entire stairwell.
Row-house construction was a familiar architectural style in the Eastern seaboard cities of the nineteenth century; however, it was not frequently used in Bayonne. Unlike the downtown section of Jersey City, which contains whole blocks of row houses, Bayonne has only isolated examples of the architecture.
“The current owner agreed to the historic designation,” Ryan said. “This will allow the city to retain an example of one of the most prolific builders.”
Al Sullivan may be reached at asullivan@hudsonreporter.com.
