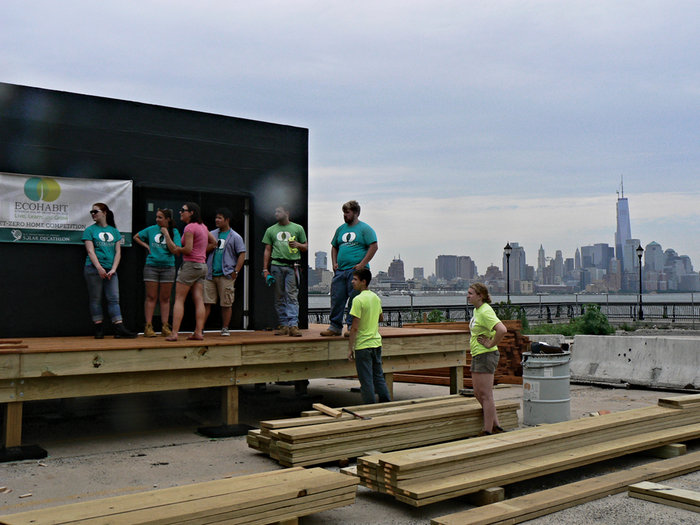What happens when you send an engineer to do the job of an architect, all in the name of scientific progress and the everlasting quest to build a better world?
A team of Stevens Institute of Technology students, recent graduates, faculty, and staff are attempting to answer that exact question as they enter the final stretch of a U.S. Department of Energy contest that challenges colleges around the country to build a solar-powered, eco-friendly house subject to strict parameters and guidelines.
The contest, called the Dept. of Energy Solar Decathlon, consists of 10 contests that the houses compete in, ranging from comfort level and energy balance to market appeal and engineering. The house that aggregates the most points is declared the winner. The contest will take place in October at the University of California at Irvine, and will see teams traveling from as far as Austria.
The Stevens team’s house, dubbed Ecohabit, is a single story, L-shaped structure currently being constructed on the Hoboken waterfront, along Sinatra Drive on the site of a Stevens-owned parking lot.
According to the students who designed it, Ecohabit is designed to simultaneously maximize the efficiency of its plumbing, electrical, and HVAC systems and the comfort level and living flexibility of its occupants.
“We came at this from the point of view of engineers. We’re interested in solving problems.” – William Hazen
____________
‘A house with a brain’
On a recent tour of the team’s build site, students explained that they thought their house would stand out from the others in the competition due to the methodology of its designers.
“Most of the other schools that are going to be in this competition are schools with big architecture programs,” said William Hazen, a recent graduate. “We came at this from the point of view of engineers. We’re interested in solving problems.”
Case in point – Hazen, a mechanical engineer, invented components to streamline the house’s HVAC system. In addition, the house’s hot water is available only on demand, saving a significant amount of energy. Like the hot water, most of the house’s systems are on timers or easily controlled by a center console.
And furthermore, the plumbing is all run out of one section of the house, minimizing the necessary piping. The main water meter, along with electrical and HVAC systems, are all kept in a tiny section of the house, accessible only from the outside.
“This way, it’s not only out of the way, but when the meter man comes to do a reading, you maintain your privacy,” said Moy.
Additionally, half of the house sports a green roof and walls, which would automatically gather rainwater for the garden situated below. The other half powers the structure, holding hundreds of solar shingles, which the students say improves the house’s aesthetic qualities, not to mention its cost.
“With the shingles, you don’t have to pay for a bulky rack to put your panels on,” said Claire Griffin, a mechanical engineering student.
Inside, there’s a master bedroom, a dining and kitchen area, a living room, and a “flex room,” which could be used for anything from a home office to a nursery. Each room is provided ample natural lighting and connects to the outside via collapsible doors, which is meant to maintain an open feel to the house.
Logistical challenges
Even for the smartest students at one of the country’s top technological institutes, Ecohabit couldn’t simply be built in a day. Around a year and a half ago, Mark Pollock, an industry assistant professor in the School of Engineering, gathered 20 to 30 students who had expressed interest in the project and began to plan.
“We started by doing a whole precedent study to figure out exactly what we wanted to accomplish with this, and we also tried to incorporate a lot of what we learned from our last time around,” said Pollock. “But we’re very confident.”
The 2011 competition was the first time Stevens participated in the decathlon, when the University of Maryland took the top prize.
After the initial planning phase, students worked with local contractors, design firms, and each other to turn the house’s core concepts into actionable blueprints. Given a budget somewhere in the region of $1 million, the students settled on a design that would cost around $300,000 to build, only $50,000 above the contest’s suggested cost.
The Dept. of Energy granted the team around $100,000 in startup money, and the team enlisted a handful of business and technology majors to help them secure corporate sponsors to make up the rest of the money.
Given the generous budget and bevy of ideas, the students say that the build is going well and on schedule, but the hardest part is still to come. Come the end of the summer, the students will be faced with transporting Ecohabit to California and reassembling it on UC Irvine’s campus.
But, in the fashion of a truly calculated team of engineers, the team planned ahead for that – the house is built in two segments, hence its L-shape, and each “module” measures the exact dimensions of a standard-sized industrial tractor-trailer.
“It just made more sense to do it that way,” said Moy. “This way we transport it and put it back together easily.”
Streamlined, indeed.
Dean DeChiaro may be reached at deand@hudsonreporter.com
