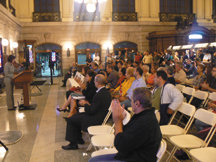Now that NJ Transit has unveiled the centerpiece of its new plan for its 52 acres of rail yards in south Hoboken, it’s up to the city to decide the next step within the next three to six months.
Two years after the community rejected a large-scale proposal which would have brought towering skyscrapers to the site that many felt were out of scale with the rest of town, NJ Transit was back again last Monday night. This time they tried to sell city officials on a more modest plan to bring an 18-story office building to the southeast corner of Hudson and River streets.
Approximately 250 people gathered in the Waiting Room of the Hoboken Terminal on Sept. 27 to view a new design for the area near the Hoboken bus depot.
World-class tenant
According to John Leon, senior director of relations for NJ Transit, the company interested in the proposed office building is “world class,” but wants to remain unnamed for now. The new plan would replace a dilapidated building with a LEED Certified Gold building, according to Kurt Eichler, executive vice president and principal of LCOR Inc., a development company working with NJ Transit.
“They showed us all the icing, but none of the cake.” – Barbara, Hoboken resident
________
Preliminary plan
Transit officials are looking forward to the new plan, and hope the initial design will receive the backing of city officials.
“This is a preliminary plan,” Leon said. “I think it makes a lot sense, and I’m excited for it.”
The proposal calls for a new bus station, a new urban plaza, expanded pedestrian walkways, new cycling paths, and better access to the PATH terminals. The plan is also advertised as possibly creating $2.4 million in annual city tax revenue, 800 construction jobs, 1,740 permanent jobs, $11.6 million in local retail spending, and $24 million in annual state tax revenues.
The presentation, which featured colorful upgrades and beautification plans for the area but allowed no public question and answer session, frustrated at least one resident.
“I object to the format of the meeting,” said Barbara, a Hoboken resident who did not wish to provide her last name. “There was no microphone. I was just directed over to the side.”
She said she believed the presentation showed the good sides of the plan but didn’t offer the public a chance to view the project in its entirety.
“They showed us all the icing, but none of the cake,” Barbara said.
Attendees were encouraged to provide input on pieces of paper, and share concerns with representatives from the development company. The public was told the information they provided would be reviewed before the next public meeting.
“[The proposal] is a preliminary idea,” said Kristopher Takacs, the architect of the project. “It is by no means finished.”
City officials react
Mayor Dawn Zimmer, who learned details of the plan at the same time as members of the public, had some concerns. Zimmer said the reactions from the public were primarily positive, but there were some concerns she and some residents shared.
“One concern I have is that the buses won’t be able to get out,” Zimmer said.
The existing bus terminal would be turned into “open space,” with an urban plaza. The bus terminal would be moved closer to Track One of the Hoboken Terminal, and would include a sheltered area for passengers.
Currently, buses enter and exit directly from Observer Highway. Under the proposed plan, the buses would exit onto Hudson Place, a cobbled city street where the city has relocated the taxi waiting area. The plan would require buses to turn right onto River Street, left onto Newark Street, then left again onto Hudson Street to get access to Observer Highway, sending the large vehicles on a circuitous route through often crowded city streets.
Zimmer asked about the possibility of building a two-level terminal where buses can turn around and exit. Leon said it’s not impossible, but it would cost a lot more money.
Zimmer said she also hoped to see a class-one bike lane, with a safe route for bikers.
Parking Director Ian Sacs also had concerns regarding the plan, and said he worries about the displacement of transit activities onto city streets.
“This is a tough area in terms of all the modes of transportation,” Sacs said. “In a small space, if you move something, you are going to squeeze something out.”
Director of Community Development Brandy Forbes said the next step is to compile the feedback from the community received from Monday night.
“The mayor may look at developing a stakeholders group to get more feedback in the future,” Forbes said.
Short time frame to act
Leon said during the meeting that the “world class” tenant for the office building needs to know whether or not the city can commit to the development ideas in a short time.
After the meeting, he said the company will need to act on the lease within the next three to six months. For now, the city officials will review the small part of the large 52-acre plan, and will weigh community input in order to develop a plan moving forward.
Do you think an 18 story building on the south Hoboken riverfront and a redesigned bus terminal and route is a good idea? Make your opinion known by going to this story on our website at www.hudsonreporter.com and participating in our reader’s poll.
Ray Smith can be reached at RSmith@hudsonreporter.com.
