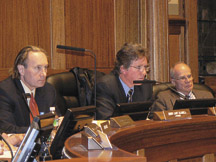Before the year ends, another first-class hotel in Jersey City will break ground when construction starts on a 300-room Hilton Hotel on Marin Boulevard in the downtown Liberty Harbor North Redevelopment Area.
Discussion on that hotel project took place at the Jersey City Planning Board’s meeting on February 24, after which several deviations from its earlier site plan were approved.
The developer and manager of the hotel, Warren, N.J.-based Tramz Hotel, had an application before the board seeking approval for seven deviations to the preliminary site plan for the project. Along with the hotel, the project also includes 470 residential units, an automated garage with 738 spaces and 12,294 square feet of retail.
The deviations requested include an increase in the maximum number of parking spaces, changes to the lighting of signs and an increase in signage area. Another change to the plan is that the hotel and the garage will be built in the first phase and the residential portion in the second phase rather the project being built all at once.
Alan Trousdale, the architect for the project, said the project’s plan had been approved last year but the developer came back for deviations, and splitting the project in two phases is the “strict result of the economy we’re dealing with today,” which otherwise would have put a hold on the project.
The 300-room Hilton Hotel on Marin Blvd. will be built by the end of this year
________
Deviations from the original
Trousdale said the 300-room Hilton Hotel project will be of the “top-of-the-line” luxury Conrad brand (named for Hilton Hotel founder Conrad Hilton), with special amenities not seen in other Hilton hotels. When built, the Jersey City hotel will be only the fourth hotel in the U.S. with the Conrad brand, and only the second accompanied by residences.
The completed hotel would be 19 floors high, and there would be 209 rooms with king-sized beds, 87 with double-queen beds and 3 suites.
The deviations include 13-foot setbacks rather than the standard 10 feet. Also, the developer will improve the right-of-way on the Marin Boulevard side of the hotel.
There would be 311 parking spaces rather than the 150 spaces stipulated in the plan. Ed Kolling, a planning consultant on the project, said the reason for the increase is because of the banquet hall and restaurants on the site will bring more guests to the hotel.
Kolling said the developer is asking for the hotel signs to be placed at the upper levels of the hotel rather at ground level so potential patrons can identify the hotel from afar. And there would be not one sign but four, one for each side of the hotel, with three of the signs 72 square feet and one sign 153 square feet. Another deviation calls for a different design and materials for the signs.
After the developer’s presentation, planner Maryann Bucci-Carter had 13 benchmarks for the developers to meet before they can start construction.
Among them, Carter said the application for the deviations needs to have the exact information that the developer is asking for, rather just mentioning them. Also, city, state and federal agencies that need to review the plan must be provided with the deviations.
Carter said the signage should not be on the south side facing Liberty State Park but on the north and west sides. She said the four signs are “excessive.”
Rich Guiditta, the attorney for the developer, said the Hilton Hotel Corporation wants to show off this hotel by having four signs.
However, the Planning Board suggested to Guiditta that he and the other principals should follow Carter’s requirements.
Ricardo Kaulessar can be reached at rkaulessar@hudsonrreporter.com.
