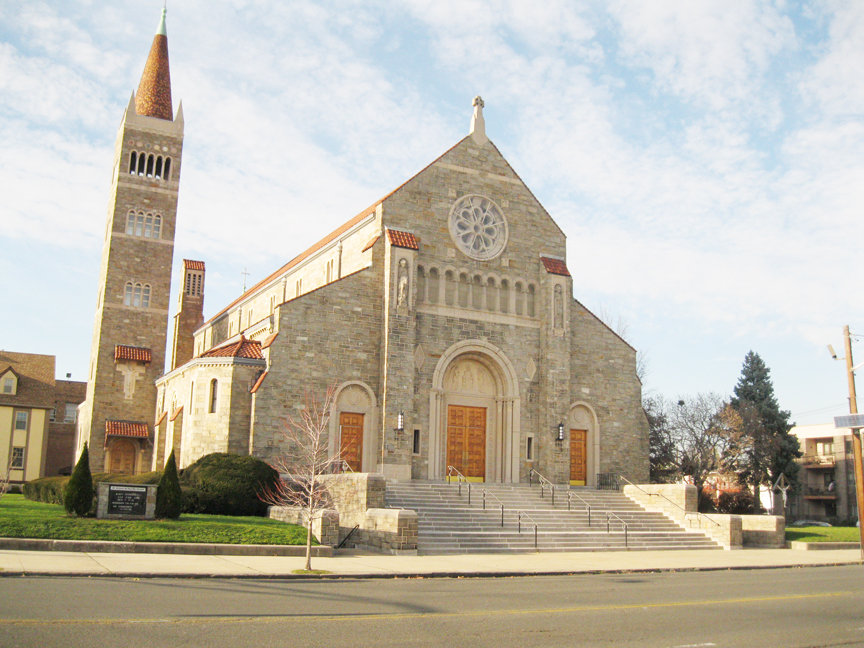Local historians had a lot to celebrate after St. Vincent De Paul Church was granted state and federal landmark designation in August. This status is usually reserved for major architectural monuments.
Built in 1930, the Roman Catholic Church is considered a perfect example of the Romanesque Revival style, according to Bayonne Historic Preservation Commission Commissioner Priscilla Ege, who, along with Peter O’Brien of the O’Brien Funeral Home in Bayonne, studied the church’s history.
A tour of the church and windows, including a Power-Point presentation featuring close-up details of the architecture and window details, will take place in early 2012, sponsored by PealCollection, a historic group of which Ege is a partner.
Road to designation
The road to designation began several years ago when Ege, a parishioner of the church, came upon the original construction documents from the 1920s and ’30s in the attic of the rectory. She created a church archive to preserve them.
“The history and architecture of Saint Vincent de Paul has been well-preserved by a lifetime of parishioners.” – Priscilla Ege
____________
In fact, the church got its state and federal historic distinction partly because it was one of the few basilicas in Hudson County of the Lombard-Romanesque style. The church was designed in the Romanesque Revival style, with the Lombard influence of Northern Italy.
St. Vincent’s also has the distinction of being the only church in North America with stained glass windows by Harry Clarke, considered a stated glass genius and master craftsman.
The church’s 40 stained glass windows were made in the Harry Clarke Studio of Dublin, Ireland, Ege said, noting that these windows tell the history of the parish, too, and that the more she studied them, the more breathtaking she found them.
The windows were commissioned by then Rev. Joseph Dolan in the late 1920s to decorate what would become the third and current church on that site. Nine of the windows, depicting angels bearing symbols of the Mass, were completed under Clarke’s supervision. Clarke died in 1931 and the Clarke Studio continued to work on the remaining 31 windows up until the 1940s.
Because Clarke was an illustrator of books for Edgar Allan Poe and Hans Christian Anderson before he became a stained glass artist, his work was able to evoke moods and mystery, and he used techniques that involved the use of hydrochloric acid to create pale colors. Each work has generous ornamentation and lively animated faces.
Rev. Dolan – the church’s fifth pastor who is buried on the grounds of the church – initiated the plans for the construction of the church in 1927. Although a native of Jersey City, Rev. Dolan had studied for the priesthood abroad and traveled extensively through Western Europe, from which his vision of a new Bayonne church emerged.
In 2007, after Ege was appointed to the BHPC, she asked fellow Commissioner Dr. Carmela A. Karnoutsos and professional photographer and ecclesiastical historian Peter Kennen O’Brian to work with her to get the church designated as a local landmark.
The features
The church, Ege said, retains most of its original and exterior design, among which are its award-winning features, including the massive artistic façade, a roof of Spanish tiles, Medieval entrance lanterns designed by Rambusch Studios, an imposing apse, a 10-foot cut stone crucifix by noted sculptor Martinelli that hangs over the 46th Street entrance to the church, and a 140-foot tall Venetian style bell tower.
Workers carved a Celtic cross in stone at the top of the church’s front façade as a tribute to the church’s early parishioners, most of whom were Irish.
The church was originally founded in 1894 as an uptown church for Irish residents.
The interior of the church is so rich with outstanding features, books could be written about them. But some of the more notable are the recently restored Welch tiled floors and the 12-foot high, 5-ton rows of marble columns, ceilings of old Roman design, and recently restored hammered-bronze Stations of the Cross – also created by Rambush in a design know as “repousse.”
Clarke outlined the overall scheme for the church windows, which included the nine apse (dome) windows, the decorative circular rose window above the organ, the 14 two-light clerestory (upper) windows with emblems of the Passion, and 10 two-light aisle windows with figures representing the Old and New Law.
The organ refurbished in the 1990s is one of the last original organs of its type, built in the 1930s by the Hinner’s Pipe Organ Company.
St. Vincent de Paul Church was designated a local landmark in 2008 and received a Certificate of Eligibility for state and national landmark status in 2009, and was awarded the state and nation status on Aug. 14, 2011.
“The history and architecture of Saint Vincent de Paul has been well-preserved by a lifetime of parishioners of the present and past generations to whom we all owe a debt of gratitude,” Ege said. “Because of their loyalty, financial support, and love of their church, it has and hopefully always will remain historically significant to Bayonne, Hudson County, the state, and the nation. This has been a very emotional experience for me. I am grateful to have been given this opportunity.”
