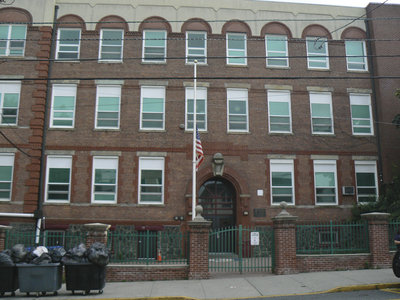Guttenberg’s long-awaited recreation center and additions to the Anna L. Klein grammar school may soon become a reality after actions taken last week by the Town Council and Board of Education.
The rec center will be constructed behind the school and will hold some classrooms and other amenities. The existing school building will also get upgrades.
At the Monday, Aug.12, meeting, the council awarded the contract for architectural work for the two-pronged project to DiCara Rubino Architects of Wayne, according to Mayor Gerald Drasheff.
Anna L. Klein is the only public school in Guttenberg. High school students attend school in neighboring North Bergen.
Combined project
Because the project is a combined effort between the town and school district, the school board needed to approve the architects, which it did at its Wednesday, Aug. 14, meeting.
“They should do a similar resolution, and then the project can move forward,” the mayor said prior to the meeting.
Plan details
The new building will be 45,000 square feet and will add 12 or 13 new classrooms, according to the mayor. It will be built behind the current school, on 68th Street and Hudson Avenue, in three lots that currently exist there, two of which are owned by the school district and one by the town.
“So we’re combining our land to build this project,” Drasheff said.
The building will serve as a community, recreation, and cultural center.
The first floor of the plan calls for a new gymnasium to be built, as well as a couple of activity rooms. The gym will be different from the existing one in that it will have one side with bleachers, instead of the currently existing balcony, and another with a stage. The stage will allow for theatrical performances, as well as serve as a back-up venue for the town’s summer concert series when it rains.
“It’s been a long time coming. It’s a project that’s sorely needed.” – Mayor Gerald Drasheff
____________
The project also calls for the existing gym to be reconstructed into a media center and community rooms. The center and rooms will be used by the school during the day, but after 3 p.m. will revert to public use, according to the mayor. The public areas will also be open on Saturday and Sunday, year round.
In the existing Klein school, first floor classrooms will be renovated. The teachers’ lounge may be converted into classrooms, with a new one to be possibly built in the extension. While there are preliminary plans, there is no final design yet, according to the mayor.
He said there had been project glitches along the way, and now that the state has come through with their portion of the funding, it is just a matter of plan completion.
Finalizing plans
“Our next step is to finalize those plans,” Drasheff said. “One room may move here, one may move there. As long as all things in are in ‘the box,’ it doesn’t matter where.”
One idea under consideration is separating students by year, so age groups are kept together, possibly the younger students in the older building.
“That’ll be a function of what happens when we look at the plans,” the mayor said.
Whatever the final outcome, the two buildings will be connected, with easy access to the other.
Hardcourt to be affected
Two areas that will definitely be impacted by the new construction will be the lots behind the school that house a basketball court and trailers where kindergarten classes are taught.
“We’re not sure what we’re going to do with the court during construction,” Drasheff said, adding that that would be figured out after phase one of the work.
Trailers to go
One thing that is certain is that after the construction is completed the trailers will be gone for good, and kindergarten classes will no longer be taught outside the building.
“Part of this deal is those trailers have to go, and those kids go back into the school,” the mayor said. The former kindergarten lot will become additional recreational space after completion.
In addition to that, the town’s chief executive said that another facet of the construction is something aesthetically pleasing.
Roof with a view
“One feature of this project is a rooftop park, basically a passive park, where people can sit and read,” Drasheff said. “If you’re up on that rooftop park, you can actually see New York City. And this is open to the public.”
Work is expected to begin next summer and take about one and a half years.
$18 to $20 million project
The projected cost of the center is estimated to be between $18 and $20 million. It will be funded in part by a $3.7 million grant from the New Jersey Department of Education’s Schools Development Authority through its Regular Operating District (ROD) grant program. It will provide funds to build a three-story addition to the school, as well as add 15,000 square feet of renovations to the existing school. The ROD program addresses student overcrowding and other critical needs.
The remaining balance will be funded by the town through grants and a bond ordinance adopted by the Town Council last year.
“We’ve been working on this for five years,” Drasheff said. “It’s been a long time coming. It’s a project that’s sorely needed.”
Joseph Passantino may be reached at JoePass@hudsonreporter.com.
