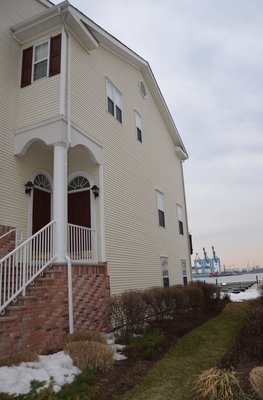BOATWORKS
When I used to own a little outboard, a favorite voyage for my friends and me was to putt-putt from Jersey City over to Elco Marine in Bayonne and have a drink at the little bar there. Well, all that is gone, but in its place is a beautiful condo complex, known appropriately as Boatworks.
On a Sunday afternoon in March, Linda and Kenny Aiello welcomed photographer Victor Rodriguez and me to their lovely home.
They had moved out of town, but like a lot of Bayonne natives, they wanted to come back, and in 2009 discovered Boatworks. “Bayonne is a friendly town, and we have family here, nieces and nephews,” Linda says.
The townhouse has two bedrooms, a living room, dining room, kitchen, basement family room, and one-car garage. It occupies 2,000 square feet on three floors. Linda is partial to warm, muted colors and says she got most of her furnishings from Pier 1. She calls it “a contemporary, eclectic mixture.”
There is a large flat-screen TV on every floor, two gas fireplaces, and an electric one on the third floor. In the family room downstairs, there are also a wet bar and beer maker.
Kenny is a contractor, and Linda commutes to Bayer Healthcare Pharmaceuticals in Whippany. They have no kids, unless you count a 22-year-old Eclectus parrot named Lexie, who eats salad, nuts, and fruit, and occupies a large cage near the window, and a cute white Maltese named Stevie who has a little house right near the gas fireplace in the living room.
As with anyone who lives near the water, it’s the water itself that’s a big draw. Outside their living room is a deck and a backyard and beyond that the bay with a view of huge container ships across the way and to the right, the extension bridge. “At nighttime, it’s magical,” Linda says. “On the Fourth of July we can see fireworks in both Elizabeth and Bayonne.” The marina is still there, and Boatworks residents can rent a slip if they happen to own a boat.
Linda and Kenny love the community that Boatworks offers. “It’s quiet even when everyone is home,” Linda says. “There are singles and young married couples with babies and empty nesters. It’s a multicultural community, and we have an annual pool party. There are 160 units in the entire development.”
The community spirit was on display during Hurricane Sandy. Says Linda, “We lit candles and ate pizza together.”
LOWER EAST SIDE
One of the many things that Diane Brennan and Keith Rennar Brennan love about their house is its privacy, which is why they asked that we not give its exact address. “We loved the privacy of the block,” Keith says. “We are only one of five houses on this side of the street.”
In August they will have lived there 10 years. They are from Jersey City but lived on 39th Street between Avenues C and D prior to moving to their current address.
“The house on 39th Street was big with five bedrooms,” Keith says. “When the kids grew up, we wanted to simplify life, and we really wanted to design our own home.”
They come from the world of fashion design. They owned a factory and stores in Bayonne and major U.S. cities. “We also dabbled in interior design,” Keith says.
They settled in what they call a “saltbox.” It is very humble-looking from the outside.
“It needed a total renovation,” Keith says. “We did the demolition ourselves, taking it down to the studs. We were thinking we could renovate it in six months, but we moved out of the house for a year while the house was renovated.”
They gutted the entire house, dug out the basement two feet, put in French drains, a fireplace, hardwood floors, a staircase, radiant heat, eyelash windows in front, new plumbing, new sewer system, and new electric. They also redid the entire yard. For privacy, they created a bamboo garden, concealing a hot tub and spa.
The house is 1,300 square feet with 13- to 14-foot ceilings.
“The children are grown and married, and to ensure that they won’t be coming back ever,” Keith jokes, “we have one large master bedroom.” There are two full bathrooms and one half bathroom.
They have a dining room, living room, and kitchen in an open floor plan on the first floor.
The master bedroom features a Buddha motif. Diane, a realtor, is also a Reiki practitioner who recently received her certification, and Keith is a clinical hypnotherapist in private practice in Bayonne.
“We are both into alternative healing and spirituality,” Keith says
But he is still in the luxury retail market and has enjoyed “a little bit of celebrity clientele. In the ’90s Demi Moore shot “Mortal Thoughts” in Bayonne with Harvey Keitel and Bruce Willis. We worked closely with the costume designer, providing all the clothing. I also did some clothing work for The Sopranos and designed for Jon Bon Jovi’s wife and daughter.”
The fashion work served him well in designing their house. “I loved the idea of designing the house ourselves,” Keith says. “We hired a local architect who did the plans, and I took a piece of chalk and drew and measured each room to figure out how we wanted it to look.” Keith describes the back deck as “nontraditional. An ironworker from Jersey City created the staircase off the French doors. It looks like a fire escape.”
He says, “We’re creative people and can visualize designs.”-BLP
