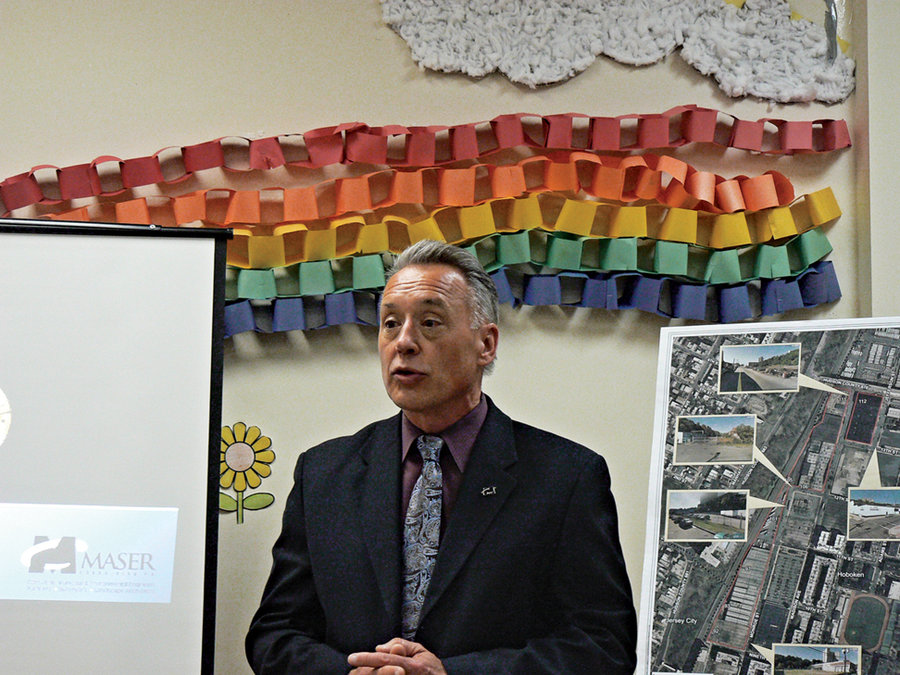If nothing else, the public meeting held two weeks ago at the Jubilee Center to present the city’s draft plan for the Western Edge Redevelopment Area illustrated the difficult balancing act Mayor Dawn Zimmer, her planning professionals, and the City Council must perform in seeking to satisfy every party with an interest in the area’s revitalization.
Many people in northern Hoboken agree that the industrial zoning rules that govern the Western Edge are out of date.
The plan will cover an 11-acre saw-toothed sliver of underutilized factories and lots stretching from Ninth to Fourteenth streets along the Hudson-Bergen Light Rail tracks. A redevelopment plan could update the zoning in one fell swoop, allowing much desired mixed-use development to flourish.
But as the speakers at the Thursday, May 21 meeting demonstrated, future developers and neighboring residents have very different ideas about how big its buildings should be, how many new residents they should accommodate, and how they should deal with the persistent threat of flooding in Hoboken’s most sunken sector.
Past attempts failed
Balancing these concerns properly is no mere academic pursuit. Two previous attempts at redevelopment plans for the Western Edge in 2008 and 2010 have died before the City Council after weathering strong criticism from both sides. Allow developers too much of what they want, and Hoboken’s development-wary denizens will fight tooth and nail to stop a plan. But give them too little, and developers will argue that the permitted uses are so economically infeasible that the plan effectively condemns their land.
New buildings in the Western Edge would have a potential maximum height of 116 feet.
____________
The plan can be found online at www.hobokennj.org/docs/communitydev/Western-Edge-Redevelopment-Plan-Draft-for-Introduction.pdf
Resident concerns
Residents at the meeting expressed concerns about the potential for permitting 11-story buildings in the Western Edge. One resident asked why buildings of this height were being considered at all after 59 percent of respondents in a online public survey administered by the city last year said they wanted new buildings of no more than seven stories high in the Western Edge.
Dave Roberts, the project manager for the Western Edge plan at Maser Consulting – the firm hired last May to develop the plan – said the base permitted height for all new mixed-use buildings with a residential component in the Western Edge was only six stories or 66 feet. It would encompass five residential floors and a ground floor for retail stores and parking.
Additional stories up to 11 stories or 116 feet could only be unlocked if the developer provides improvements for the community, like a greenbelt park along the bottom of the Palisade Cliff, and only one additional floor can be residential.
Residents also questioned whether anyone had considered the full impact of new residential buildings on street traffic in northwest Hoboken.
Roberts (no relation to former Mayor David Roberts) could not say how many residences would be added to the city if the Western Edge was totally built out based on the proposed plan. But he said the developers hoped to build between 180 and 400 units based on their applications to the Zoning Board prior to the debut of the current plan.
One resident said Monroe Street has already become a parking lot during rush hour and questioned how additional cars on the road would be handled. According to the Western Edge plan, a “review of traffic reports submitted as part of applications to the Zoning Board of Adjustment by property owners in the [Western Edge] indicates that the capacity of the local road network, specifically Madison Street, Monroe Street and Jefferson Street, appear to have sufficient capacity to accommodate additional vehicle trips generated by new development.”
However, these projections are based on public transit absorbing a significant number of the new commuters created by new mixed-use buildings, which depends on a number of unknown factors, such the addition of a oft-discussed new Hudson-Bergen Light Rail stop at Fifteenth Street and an expansion of the Port Authority Bus Terminal.
Given this uncertainty, the Western Edge plan requires that developers prepare a full Transportation Demand Management plan that includes traffic modeling for their buildings.
Developers can develop their own land, but not all of it
Based on a recommendation made by the Hoboken Planning Board when it reviewed the resolution creating the Western Edge in 2007, the redevelopment plan makes clear that “each property located in the Western Edge Redevelopment Area [should] be redeveloped by its respective owner.” This is notable because, under state land use law, municipalities typically have heightened powers of eminent domain, the ability to condemn and take over property for public use, in redevelopment areas.
However, safety from condemnation does not mean that Western Edge property owners can build whatever they want on their land, or even build on all of their land. Much of the meat of the Western Edge plan details the many limitations on height, density, volume, and use for future buildings in the zone.
Even more strikingly, the plan indicates that a wide swath of land on the extreme western boundary of the Western Edge along the Light Rail, extending up to 150 feet into privately-owned blocks in some cases, must be set aside for a water-retaining greenbelt park. Developers will be expected, not only to build nothing there, but to fund the construction of paths and green space in the zone.
Hany Ahmed of Pegasus Partners, which owns one of the properties in the Western Edge, at 13th and Jefferson streets, said the city was emphasizing its desire for a greenbelt without mentioning all of the other new open space planned for northwestern Hoboken, including the 1-acre former Pino towing site at Seventh and Jackson streets and the 6-acre BASF site to the immediate east of the Western Edge, which the city is in the process of buying.
Carlo Davis may be reached at cdavis@hudsonreporter.com.
