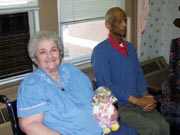St. Joseph’s Home for the Blind is on the verge of realizing its latest vision as it prepares to open 60,000 square feet of new space for its residents Friday.
Located across the street from the Brennan Courthouse, the non-profit organization on Pavonia Avenue has been a fixture in Jersey City for 110 years. Although the facility was originally intended to shelter the blind, it became a licensed nursing home in the 1970s. Currently, 12 percent of the senior citizens who live there are blind. The home was founded by the Sisters of St. Joseph of Peace, who continue to run the facility and raise money for it today.
The Sisters also founded the nearby St. Joseph’s School for the Blind, but that is a completely separate facility.
Because the original facility was built with blind residents in mind, the walls are narrow, and the rooms are smaller. As a result, the nursing home has failed to comply with many state laws in the past and has been given waivers for the structural problems.
But there is no need for waivers with this new facility, which includes laundry rooms, kitchenettes, and spacious bedrooms. Two years ago, the home began seeking funds to expand its facility. Through financing and a capital campaign, the $22 million project is now on the brink of completion as the 129 residents eagerly await their new quarters. The nursing home purchased a row of houses adjacent to it on Pavonia Avenue, knocked them down, and built a connecting structure that forms the new facility. At the end of the new wing, residents have views of the Verazzano Bridge and Statute of Liberty.
Despite the amount of space being added, the home only intends to add 10 more residents to the facility. The nursing home costs $170 per day for residents.
Lewis Thorpe, a blind resident who moved into the facility in 1963, said he looks forward to moving into his new room.
"Life was very good when I first got here," Thorpe said, "and when they get things the way they want it, it’ll be even better."
For the past year, the construction has been a slight inconvenience for the residents of the home because it has taken away space that was used for recreational events. The new building that connects to the existing structure once housed a recreational area that hosted events like casino night, happy hour and the spring ball. The new building provides a large recreational area that surpasses the former one by all standards and leads to an outdoor garden.
"It’s great excitement to get the building finished so we could start doing those things again," said Susan Sims, the director of development and community relations.
The new wing includes 123 semi-private rooms that have two beds separated by a dividing wall. Couples who live together can use the extra space in a semi-private room as a sitting room, Sims said. The former bedrooms looked much more like hospital rooms than bedrooms and were occupied by four people. Some individual rooms are also included in the new facility and each room has a bathroom. "Before, you had to have an appointment just to go to the john," said Jessie Canieso, a social worker at the home.
Once the residents move into the new space, the current home for the residents will be renovated and converted into office space for the home’s administrative positions. The dining room in this wing will remain intact, and a new chapel will be added.
The nursing home has taken a special interest in developing therapeutic programs for the residents. Pet therapy, doll therapy, and physical therapy programs are available for the residents.
.
