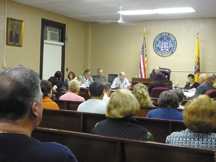A developer has scaled down his proposed apartment building for West New York, but some residents aren’t so sure it’s enough.
Park Terrace LLC has asked the Zoning Board of Adjustments in West New York to approve the development of a 22-story building with 243 units on 57th Street and Park Avenue.
On Aug. 28, the same company withdrew the request for zoning changes that would permit the construction of a 30-story building. Currently, the zoning allows buildings up to 12 stories high.
The next zoning board meeting to discuss the application will be on Dec. 10.
________
Though other topics were discussed, the main subject was the application by Park View Terrace, LLC. The meeting lasted nearly four hours.
Representatives of Park View presented their application and brought sketches of what the proposed site might look like after it is developed. Architectural and engineering witnesses were asked to testify under oath and answer questions posed by board members and the public.
The application includes variances for height, density, parking, driveway opening, front yard, rear yard, floor area ratio, parking space size, and drive aisle width.
Residents voiced concerns
Some residents are concerned because they say approval might cause a precedent which could lead to future developments similar to this one. In the past, residents complained that the building would be too tall and would change the area from medium density to high density.
At the latest meeting, Barbara Fuentes-Espinal spoke on behalf of her parents, who live near the proposed site. She asked questions regarding potential shadows and when the lights from the amenities and pool area would be turned on and off. The roof of her father’s house would be approximately 50 feet from the amenities area, she said. She also asked about noise from residents using the pool.
Chris Lopinto, a West New York resident, said he is worried about the sun and shadows the proposed building will have on nearby homes. He also cited traffic and parking issues. In addition, he says the number of variances is too high.
“Residents should drive home the fact that there are too many variances being requested and that this illustrates the fact that this type of structure does not belong in the neighborhood,” he said after the meeting.
Still, representatives of Park Terrace answered questions to calm fears. They said the new building will include 501 parking spaces, of which 321 will be used for new residents and office space for a proposed commercial area on the first floor.
A hundred spaces would be for the tenants of the residential buildings across the street owned by the same company. Eighty spaces would be available for the public at a for-rent market rate.
Master plan changes
As a whole, the town of West New York is aiming to make revise its master plan, which guides zoning all over town, in the near future. In the past, town spokesman Paul Swibinski said that discussion over changes for the master plan would occur over various community meetings and public hearings.
“It’s important that West New York does this, because just like every town in the area, the manufacturing [and] industrial base in the area is declining,” he said Tuesday. “You don’t have as many of these commercial taxpayers, so towns have to make sure that their zoning ordinances and plans for future growth are up to date.”
A sub-committee of planning leaders and residents was scheduled to discuss the building on Thursday, Nov. 12 at 7 p.m.
Melissa Rappaport may be reached at mrappaport@hudsonreporter.com
