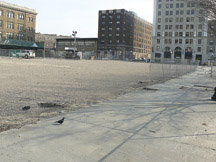The latest version of the Journal Square Redevelopment plan is up for consideration by the Jersey City Planning Board at its July 13 meeting, after which the board may – or may not – recommend the plan to the City Council for approval.
The 57-block area that contains the Journal Square PATH/bus station and historic Loews theater was once a business hub in the city, but has fallen into disrepair.
The city’s Planning Division released, in May, the third version of a redevelopment plan for the area. It calls for the revitalization of 211 acres, divided into nine zones.
This “Journal Square 2060 Plan” has been discussed with the community at two City Hall meetings in the past two months and at meetings of area neighborhood groups.
The Journal Square 2060 Redevelopment Plan was issued in May.
________
The other zones would have different development requirements to allow for a variety of retail, residential, and hotel uses. The plan does not include any surface parking lots.
Councilwoman Nidia Lopez, who represents the Journal Square area, thinks it is time for the plan to be presented to the Planning Board and the City Council.
“This plan is not as elaborate as the previous plan,” said Lopez about a 2008 redevelopment plan for Journal Square popularly known as “Mayor Jerramiah Healy’s Vision for Journal Square.” “And I could see this [most recent plan] happening,” she added.
Objections to previous plans
The “Healy Vision” version from 2008, developed by veteran urban planner Anton Nelessen and Hoboken architect Dean Marchetto, proposed adding 10,000 to 15,000 new residential units within a 244-acre area, and development of thousands of square feet of commercial and retail space and nine acres of park space.
In March 2009, the council tabled that plan after members of the public complained that the plan would allow for skyscraper-type buildings, and predicted the use of eminent domain condemnations would force people from their homes.
That plan was shrunk down considerably to what was called the “Journal Square Core Redevelopment Plan,” covering a much smaller area bounded by Summit Avenue, Sip Avenue, Kennedy Boulevard, and Pavonia Avenue. That plan called for four zones with buildings that were to be taller yet thinner so as to not block views.
However, even this smaller version, when presented to the Planning Board at a meeting in February, did not impress residents of the area.
Still needs some work
Lopez, who held both City Hall meetings on the plan, said most of the feedback from the community about the new “Journal Square 2060” plan has been “positive.” She hopes the concerns expressed in those meetings will also be addressed when the plan is up for presentation this summer.
“There is still concern about eminent domain … and there is still concern about sewer system, parking, and building height requirements,” Lopez said.
Rich Boggiano, a critic of the various Journal Square redevelopment plans, said hearings for the new plan should be postponed until the fall.
“A trick of the politicians to introduce these things in the summer when people are away,” Boggiano said.
Tony DeLuco, a developer based in Journal Square, said the 2060 plan makes sure property owners who benefit from the new height restrictions will start developing rather than hold on to their property to get the highest price.
He praised Lopez for her involvement in the discussions on the plan, calling her “the right person at the right time.”
Lopez said she encouraged people to continue to express themselves when the new plan comes before the Planning Board and City Council.
Ricardo Kaulessar can be reached at rkaulessar@hudsonreporter.com.
