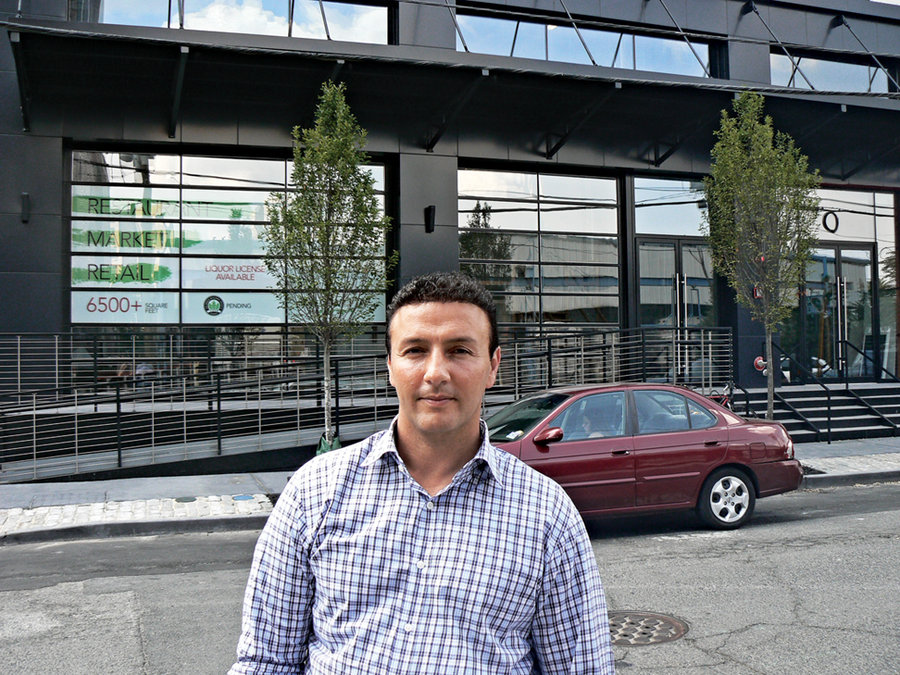If you want to see the future of retail space in Hoboken’s low-lying perimeter, take a walk to 1414 Grand St. and look up. From street level, the ground floor of the new mixed-use residential building developed by Pegasus Real Estate Solutions rises 29 feet. Designed for a combination restaurant and market, the space shows what happens when you comply with the city’s post-Sandy flood prevention ordinance while still trying to interact with the street.
Ground floor commercial space is a major design component of two massive redevelopment plans for the Hoboken rail yards and the Western Edge approved by the City Council in the last year. But like the northwestern neighborhood where 1414 Grand is located, these areas are just a handful of feet above sea level.
“It’s not a big leap of faith to jump just three of four steps up.”—Hany Ahmed
____________
Originally approved by the Hoboken Zoning Board of Adjustment in February 2012, 1414 Grand didn’t even have its foundation laid when Superstorm Sandy hit later that year, changing everything.
“We found out that…the building department or North Hudson Sewerage Authority would not release permits at the current elevation,” recalled Hany Ahmed of Pegasus Real Estate Solutions, “and they insisted that we lift the building to the new proposed [flood] elevation, which at the time was 15 feet above sea level.”
“We argued back and forth that this wasn’t going to work, that it would be very destructive to the fabric of the city because you’d have retail essentially 10 feet in the air.”
Pegasus was able to negotiate placing the entry doors to the building at 9 feet above sea level, which was the city’s pre-Sandy flood elevation and, crucially, the maximum height at which the company could still fit a ramp that complied with the Americans with Disabilities Act.
“ADA ramps are governed by federal regulations which are one inch [of rise] per every foot [of ramp], so if you have a 30 inch incline, you need a 30 foot ramp,” said Ahmed.
Keeping the entryway low to the ground (just 2.5 feet above the sidewalk) allows pedestrians to look inside and see what was happening in the restaurant, which Ahmed said is crucial to the success of a business.
“It’s not a big leap of faith to jump just three of four steps up and come in and check out the space,” he said. “If I had you come up a whole flight of stairs, you’re not coming up.”
Though placing the doors at 9 feet above sea level put them above the high water mark of the Sandy storm surge, both Pegasus and the city wanted to place all the mechanicals even higher up to ensure their safety.
Once inside the building, a platform rises six more feet above a flood-proofed front foyer, high enough to hit the original 15 foot elevation sought by the city. The kitchen and all of the tabletops of the restaurant will be located on this raised level.
Retailers prefer high ceilings to allow clear sightlines throughout an establishment, so Pegasus designed the ceiling to be 16 feet above this upper area, resulting in a total ground floor height of 29 feet.
As high as this is, Ahmed said retail spaces in the Western Edge would have to be built even higher. The sidewalk at 1414 Grand is 6.5 feet above sea level, but at 1300 Jefferson Street, one of Pegasus’ properties in the Western Edge Redevelopment Area, the sidewalk is only 4 feet above sea level.
At this property and nearby spaces that are even more low-lying, the ground floor could approach 40 feet high. “It’s all dictated by the flood elevation,” said Ahmed.
Carlo Davis may be reached at cdavis@hudsonreporter.com.
