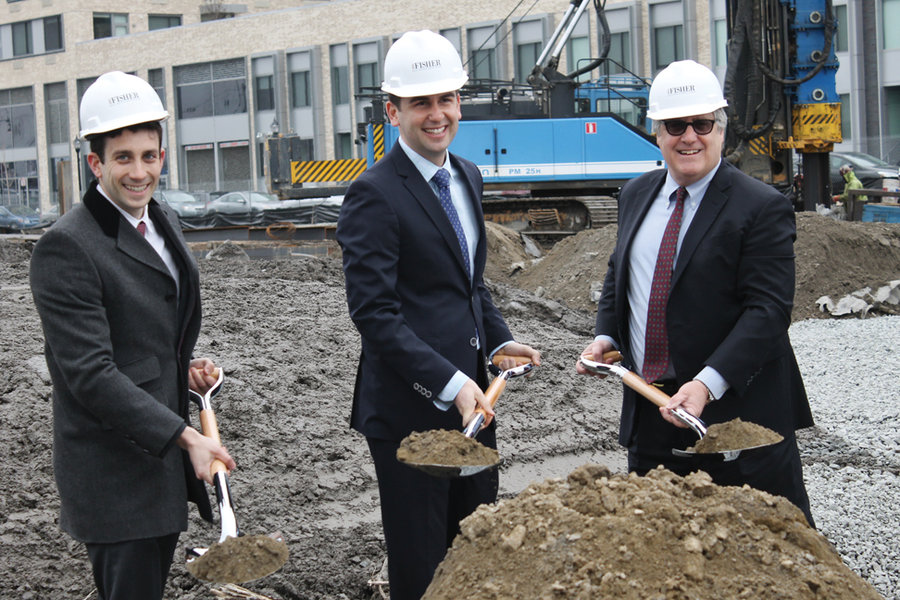On perhaps the last chilly morning of early spring, public officials gathered at the foot of Park Avenue near Liberty Harbor to break ground on the first of two 44-story residential towers.
For developer Brian Fisher, the April 9 groundbreaking was like a dream come true. “We’ve been looking at this property for more than 12 years,” he said before the official ceremony.
The property owner, he noted, only had plans that included the construction of a new hotel. But Fisher said he persisted because he saw the potential for residential development on the site. In some ways, his approach gives new meaning to the term “turning the corner,” because the construction literally shifts the direction of the traditional Gold Coast from the Hudson River to the banks of Liberty Harbor inlet.
Yet the site, he said, was still within easy walking distance of both the Marin Boulevard Hudson Bergen Light Rail station and NY Waterway ferries into Manhattan.
What sold him on the site more than anything, he said, were the views.
Like the proud father of a newborn, Fisher knew many of the details by heart, and gushed about the health club, the outdoor zero-entry swimming pool, the indoor and outdoor screening areas, a full-sized sports court. But he always came back to the rooftop deck and the views he could envision from all those years in planning it.
“You’ll be able to see everything including the Manhattan skyline, Liberty State Park and most of the harbor.” – Brian Fisher
____________
He knew if he could get the property owner to agree, he could build something spectacular that would provide views that nobody else had.
After years of gentle persuasion, he was able to convince the owner of the property that both the hotel and the rental buildings could co-exist.
“We kept in touch and they finally realized what we planned would be good for the site,” he said. “This is a very hot market.”
The development began rolling two years ago
While residential and hotel will remain independent entities, Fisher said, his group and the hotel developer will work together to construct something that is even more remarkable.
“Residents who will live here will not only have first class amenities this building provides, but will also have the benefit of services the hotel provides as well,” Fisher said.
Located at 33 Park Ave. near Luis Marin Boulevard, the high rise rental will feature 448-upscale apartments and a full suite of world class amenities. Designed by world-renowned architect Perkins Eastman, the buildings will feature glass wall towers connected by a five-story podium containing parking, retail and an amenities center.
The companion piece will be a 267 room full service, class A Marriot Hotel developed by Tramz Hotels.
Phase one of the project will include 448 apartments. Phase two will deliver an additional 452 units, bringing the combined total to 900. At the base, two retail components will total approximately 15,000 square feet. The retail will serve to create foot traffic in an area of the city previously under-used, Fisher said.
The first phase of the project is expected to be completed by spring 2017. Fisher Development has retained The Marketing Directors of Manhattan to lease the units. The company estimated that the project will generated 1,000 construction jobs and nearly 200 permanent jobs in the rental buildings and the hotel.
The project will provide a mix of studio, one, and two bedroom units ranging from 550 to 1,200 square feet of living space. Each unit will emphasize the views by offering floor-to-ceiling windows. Residents will be able to see views of the Hudson River, the Statue of Liberty, and the Manhattan skyline.
The towers will also provide 14-hour concierge, an outdoor lounge area, and landscaped deck. The buildings will include a health club, children’s playroom, a cyber café, a business center, conference room, screening room, dining area, various lounges and bicycle and general storage space.
City of the future
Fisher said Jersey City is growing into a 21st century urban destination where inspired living spaces blend in with a backdrop of art, culture, dining, nightlife and public transportation. These residential spaces create a vibrant live-work-play environment for today’s urban professional and creative class.
“We’ve been part of this exciting story with previous developments such as Liberty Terrace, Liberty Towers, and Crystal Point,” Fisher said. “And [we’re] delighted to get started on a new signature property that will radiate energy and life while enhancing the urban fabric of the neighborhood.”
The project has a 10-year tax abatement, and Fisher said his company has worked hand in hand with the Jersey City Redevelopment Authority.
“They helped make this project possible. I like doing projects in Jersey City,” Fisher said. “I hope to do more here after this.”
Al Sullivan may be reached at asullivan@hudsonreporter.com.
