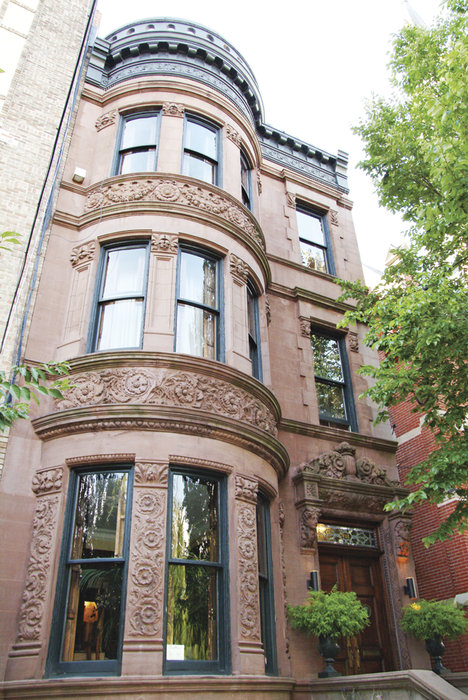This was not my first experience with this stately Victorian on Hudson Street. A few years ago, the owners gave me a tour of their beautiful back garden, which was landscaped by Valerie Hufnagel. When I contacted them again about taking a look at the inside, they said they were in the middle of renovations.
Bo Dziman and his wife, Adrienne Choma, bought the house 17 years ago. They think it was built around 1880. There are four principal floors and a fifth-floor addition, not part of the original house. “A previous owner created a ’80s-style Las Vegas master suite,” Dziman says. “Eventually we’ll update it and bring it back to a nice modern bedroom suite.”
But that’s down the line. At press time, the couple was in the midst of a kitchen renovation, which got us to thinking that it might make a great “before and after” story.
Some of the images you see here show the work in progress, and when it’s done, we promise you’ll see beautiful pictures of the finished project.
“The original kitchen was on the garden level,” Dziman says. “But our kitchen has always been on the parlor level.” The problem? It was small and needed to be upgraded and repositioned.
And there was an architectural challenge: “The house is rounded in front and back, and we had to marry a square box—the new kitchen—to a rounded original.”
They also had ornate woodwork, paneling, and 140-year-old shutters that they wanted to integrate into the design without spoiling the integrity.
They plan on a “subdued design of white Shaker cabinets,” with updated features like radiant floor heating. “Very large windows will brighten up the rest of the house,” Dziman says.
Historic preservation expert Paul Somerville says, “It’s a fabulous house, but the current kitchen does not have the same conversation, and should match the feel of the rest of the house.”
JACKSON STREET
Nick Petruzzelli calls himself a builder, not a developer, and says he could never wear a suit and tie and work inside. That’s pretty obvious when you meet him in person. He screeches up in a white van and bounds out. He’s wearing shorts, t-shirt, and work boots. He’s strong and tanned like a guy who works outside.
His three-level penthouse is in the former St. Joseph’s School on the West Side. He bought the building and the convent next door in 1997. When renovations were complete, by the winter of 2011, he’d created one complex with 31 apartments.
When you walk in the front door, you get that school-building feel. And, indeed, in the top floor lofts, where Petruzzelli’s unit is, are remnants of the original stairs as well as original wooden beams.
“If you had to buy that wood, it would cost a fortune,” Petruzzelli says.
The space has huge windows and 16-foot ceilings. It was originally 2,500 square feet, but Petruzzelli built a top-floor addition with a deck, which adds another 1,500 square feet.
He lives with his wife, Jackie, who’s a real estate agent, and twin six-year-old boys, for whom he built a playroom that would be the envy of the monkey-bar crowd at the local park.
Petruzzelli is a Jersey City Heights native who has been living and working in Hoboken since 1985.
Back then, he says, “It was the frontier. Jackson Street was considered a war zone. It was pretty dark and seedy.”
But no more. “My intention is to stay here with my wife and family,” Petruzzelli says. “I love it. I’m not going anywhere. I want to see the West Side become more and more a place where people want to live.”
W HOTEL
Mario Fini, his wife, Dian, and two daughters, Adriana and Gia, moved to a condo in the elegant W Hotel from a spacious spread in the burbs—and they’ve never looked back.
But it’s not as if Hoboken was terra incognita. Mario is a 16-year veteran of the Hoboken Fire Department. Both Mario and Dian also are in local real estate development.
Three years ago, Mario was commuting daily from Tenafly. If he and Dian found something “really special,” they decided they would move to Hoboken. Really special turned out to be the 22nd floor of the W Hotel, which has about seven or eight floors of residences.
“This building is so amazing,” Mario says. “I love the high ceilings and the light.” The ceilings are 10 feet, and huge windows give them fabulous views of Manhattan. “We can see the new World Trade Center being built,” Mario says. The condo has balconies, which make it even easier to enjoy the views.
And despite the elegance of the unit, Mario and Dian invested in some “architectural upgrades,” including new countertops and exotic wood finishes.
At first, the kids were reluctant to leave their 7,000-square-foot house in a nature preserve. “They cried for two or three months because they didn’t want to leave where they were born,” Mario says, “but now you couldn’t pay them to go back.”
They share a room with built-in desks, to take full advantage of the smaller spaces. Another room is a kind of hang-out room for when friends come over, with a television and custom cabinets. The unit has three bedrooms and three and a half baths.
Mario says they have an off-site storage facility so that things don’t look cluttered. He describes the space as “minimalist urban chic—modern but warm.”
Dian is thrilled with the safety of the building and the proximity to stores.
“There’s security,” she says. “There’s always someone there.”
The kids’ sleepovers are the envy of all their friends. “They love to get room service—ice cream, pancakes—it’s really fun,” Dian says.
And Dian loves the fact that everything is at her fingertips. “I don’t have to worry about a fully stocked refrigerator,” she says. “Kings is right next door, and there are two health-food stores within two blocks. It’s hard to eat healthy in the suburbs.”
