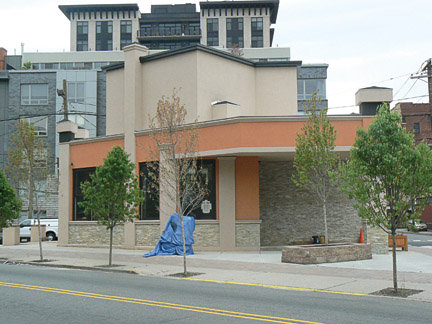The controversial application for approval of a new 4th Ward restaurant was the subject of debate and some confusion before the Zoning Board of Adjustment on Tuesday.
The building, once known as The Downtown Pub, sits on a small triangle of land bordered by Jackson Street, Paterson Avenue, and Observer Highway.
The Zoning Aboard approved the 61 Jackson St. project, proposed by Danny Tattoli, with certain conditions, in a 6-1 vote at its meeting last month. Some of the conditions require Tattoli to hire valet parkers during peak hours, provide 15 parking spaces, and demonstrate the location of a trash enclosure and a handicapped space.
But the most difficult condition requires the applicant to move a wall back four feet because it allegedly encroaches on a city sidewalk. After that, Tattoli must also seek permission from the City Council to allow four columns that are part of the wall to remain, which will require a five vote majority from a nine member, frequently divided governing body.
“I think there’s [is a] bait and switch going on here.” – Commissioner Phil Cohen
____________
“I just want to repeat to the board what was proposed at the last hearing and what I thought had been agreed upon as part of the resolution,” said Spector at the beginning of the meeting. He said it was the applicant’s understanding that the four columns would remain in the city’s right-of-way, and an adjacent wall would be removed.
Spector also said that an overhanging part of the roof would remain over the columns, and that planters and other amenities could be placed in that area.
Board member Phil Cohen, the only member to vote no on the application during the approval, said that he had a different understanding of the terms.
“The way that I interpreted it,” said Cohen, “and I think the [way the] resolution [was] drafted reflects that the only thing that would be in the public right of way were the four columns.”
“The testimony is here,” said Spector, pointing to minutes from the last meeting. “I’m a lawyer, you’re a lawyer, and you’re free to vote no.”
Other board members eventually spoke about their understanding of the terms they had agreed upon at the last meeting.
“I never agreed to there being storage space, or anything, in that four foot [encroachment],” said board member Irene Smith, after hearing that garbage cans would be stored there.
Spector then agreed that the encroachment could be empty space, and that the roof could be cut back from the columns.
However, as the meeting drew on, additional conditions such as bay windows and overhang were continually argued over, which led to a heated exchange between Cohen and Spector.
“I think it smacks somewhat of bad faith to come back here with a plan with [overhang], storage, [and] structural roofing, none of which was addressed before we had our vote,” said Cohen. “So I think there’s [a] bait and switch going on here.”
“I object to this,” said Spector, shouting over Cohen. “I am not going to let you degrade my partner, my client, or me by saying there is a bait and switch. Whatever you want to see is in writing.”
The board agreed to carry over the matter to the next meeting on May 15 so clearer terms could be written.
Background
Tattoli had constructed the new building in an attempt to expand and redesign the previous, smaller structure. According to a memo from Zoning Officer Ann Holtzman, Tattoli built the new building surrounding the old structure. Once the new structure was complete, the developer proceeded to take down the enclosed building.
“[The] first floor was supposed to be an extension of the previously existing structure, but no part of the prior structure remains,” said Holtzman. She also said although stairs were constructed, no part of the second floor had been built as initially intended by the applicant.
Other “interior inconsistencies” from the original application mentioned in Holtzman’s letter are that the kitchen was reduced in size and relocated; stairs were relocated; restrooms relocated and reduced; the intended use was changed from a restaurant to a bar and the bar was doubled in size, and an elevator was eliminated.
The application also has taken a complicated route towards local and county approval. See our cover story in last week’s edition for those details.
Stephen LaMarca may be reached at slamarca@hudsonreporter.com
