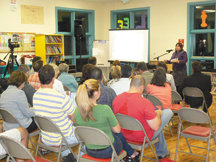Not everybody at the Jubilee Center was satisfied with the new draft of the Western Edge Redevelopment plan introduced on Tuesday. However, Mayor Dawn Zimmer’s goal is to address the public’s concerns and present a final design for the plan to the council on Sept. 22 at a public budget workshop.
Council members Michael Russo, Carol Marsh, David Mello, and Peter Cunningham were among about 50 members of the public who attended the introduction. The wide range of speakers included Fifth Ward residents, some familiar critics of the Zimmer administration, developers, and lawyers representing businesses that had bought into previous attempts at a redevelopment plan.
In July 2007, the western edge – an 11.4 acre area on Jefferson, Madison, and Monroe streets, from Ninth Street to 14th Street – was officially designated as an area in need of redevelopment. In February and June of 2008, public workshops were held and a design was developed.
“When we finally come up with a plan that comes before the council, we will let the market determine the economic viability of the plan.” Peter Cunningham – Fifth Ward Councilman
________
The city revisited the plan in May 2010 with a commitment to action.
The new draft
The area is currently zoned industrial, which limits building to only two stories, according to Community Development Director Brandy Forbes. “That’s not what the market is driving,” she said.
The new plan calls for mixed use zoning, which could include areas zoned for retail, office, and residential all in the same building.
Redevelopment Attorney Brent Carney told those in attendance the next step is to present the design to the City Council. The council will then ask the planning board for a recommendation within 45 days. The planning board will tell the council whether or not the plan should be approved. If approved, the plan will be passed as an ordinance, establishing the new rezoning as law.
The new plan sets minimum open space requirements. For Monroe Street, 40 percent of the area must be open space. On Madison Street, a 10 percent minimum is in place, and on Jefferson Street the plan mandates open space on at least 30 percent of the area.
The maximum build-out of the plan calls for 581 residential units, 58,837 square feet of retail, 353,019 square feet of office space, and 58,837 square feet of business incubator space. Business incubation is a business support process that accelerates development of small companies by providing entrepreneurs with targeted resources and services such as an affordable rent for the small business owners.
Concerns from citizens
Some members of the public were not content with the proposed draft, especially with the large commitment to office space. Other concerns included chronic flooding due to rain storms in the area, and a lack of a commitment to specific LEED certifications.
One resident asked Planner Janice Talley if there could be a “minimum silver LEED certification” requirement for the buildings. Leadership in Energy & Environmental Design, or LEED, is “an internationally recognized green building certification system,” according to the United States Green Building Council.
Talley said the intent is to one day have the buildings become LEED-certified, but LEED recommendations cannot be done until after the plan is approved.
Lane Bajardi, a frequent critic of the Zimmer administration, criticized the plan, calling it “worse than the [Former Mayor David] Roberts plan, and has less open space.”
Talley responded to the claim about open space.
“We felt it was better to provide a firm location and a requirement for a community center rather than a park,” Talley said.
Resident Ann Graham raised concerns about the plan’s dependence on the Hudson Bergen Light Rail.
“The assumption is that people will use the light rail,” Graham said. “Most people use the buses to get into the city (New York). There is severe overcrowding…There needs to be some type of discussion with New Jersey Transit about the buses.”
Larry Bijou, a managing partner of Bijou Properties who previously purchased land in the zone, was concerned about the lack of residential space.
“You need to build a community,” Bijou said. “This isn’t a proven area for office development. You need more residents to make a community; that’s what makes Hoboken great.”
Other members spoke out, saying there isn’t a market for what is being proposed. Talley responded that the draft is for long-range planning, and just because the market isn’t favorable now does not mean it won’t be favorable in the future.
Cunningham said after the public meeting that the market will tell the city what they can and cannot do. He reiterated his stance at Wednesday’s council meeting.
“I think there is some work that needs to be done, but it’s certainly a great first step in the development process,” Cunningham said after thanking all those who attended. “One of the concerns [was] the economic viability of the plan…When we finally come up with a plan that comes before the council, we will let the market determine the economic viability of the plan.”
Going forward
“We’re looking at getting some revisions done based on the feedback we received,” Forbes said on Thursday. “There were some concerns the developers had. But we can’t legally start negotiating with developers about what is feasible until we have a plan.”
Once the redevelopment plan is adopted, the city can begin negotiating with potential developers.
