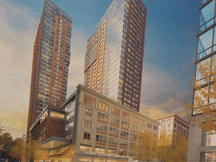Over an hour was spent by the Jersey City Planning Board at its Tuesday meeting listening to a presentation of the Provost Square project, a three-tower, 925-unit complex proposed by Pennsylvania-based developers Toll Brothers for downtown Jersey City.
The presentation will continue on March 10 in City Hall, 280 Grove St., to allow for public comment and to address questions from local residents.
The developers are asking for changes that normally would not be allowed under the redevelopment plan that governs the area where the project is located, the Powerhouse Arts District (PAD). The district is an up-and-coming arts area slated to include the renovation of a former electricity powerhouse.
The developers want deviations from rules regarding: minimum sidewalk easement; minimum tower setback from base; rooftop recreation area; the A&P annex building façade restoration requirement; scattered windows requirement, and a 70-foot pedestrian plaza dimension.
The Powerhouse Arts District is an 11-block area that was designated in 2004 for redevelopment by the city. It is supposed to include 10 percent affordable housing, particularly for artists. The area stretches east to west from Marin Blvd. to Washington Blvd., and north to south from Second Street to Bay Street.
In addition to the residential units, Provost Square also calls for 44,939 square feet of retail, 16,824 square feet of art-related space, a 23,663 square foot “black box” theatre, a 24,000 square foot plaza and 917 parking spaces.
However, Provost Square is in its own special district within the PAD, because it got that designation from the City Council last spring.
Bucking requirements
Provost Square is in the “Arts Theater Residence Overlay Zone,” a zone created to allow for Toll Brothers to build the three towers between Morgan and Bay streets on the site of the old Manischewitz factory – towers rising much higher than they could have otherwise.
The towers in question will stand at 30, 35, and 40 stories. If they were built according to the regulations in the PAD, they would more likely be built between 10 and 15 stories tall.
At the present time, there is legal action by the Powerhouse Arts District Neighborhood Association, made up of residents of the Powerhouse Arts District (PAD), who filed a complaint in State Superior Court in June. They are suing to make sure the city upholds the original zoning in the PAD, which includes certain height and density limits and a percentage of artists’ housing.
A whole lot of discussion
PADNA members speaking before the Feb. 17 Planning Board meeting had two questions about why the hearing occurred in the first place:
• Why was it heard when amendments to the Powerhouse Arts District Redevelopment Plan are still in litigation?
• Why was the Planning Board allowing the hearing, since any ruling from the Planning Board could be thrown out if the courts rule the original Toll amendments illegal?
But the Planning Board attorney, Jay Hamill, commented that the lawyer for the PADNA, Michael Kates, did not request a stay, or delay in the application being heard. Hamill also said the hearing was for changes to a preliminary site plan, not to a final one, which meant no construction was to take place after approval by the Planning Board that would conflict with the legal case still pending.
At Feb. 17 and Feb. 24 meetings on the project, some of the deviations were discussed at length. The sidewalk easement refers to the public right-of-way. Powerhouse Arts District rules set the width at 16 feet and 6 inches, but the developers want to shrink it to 10 feet 7 inches in certain sections of the project and 14 feet 4 inches for other sections.
Professional planner Ed Kolling said these changes are being sought to maintain “visual continuity” and to make a more “interesting streetscape.”
The deviation from the minimum tower setback would allow the developers to build the three towers 7.5 feet from the bases they will be placed on. They say this is to allow for a nicer streetscape.
The developers say the deviation from the A&P annex building façade restoration requirement is to allow for a façade that would reflect a more contemporary interpretation.
Ricardo Kaulessar can be reached at rkaulessar@hudsonrreporter.com.
