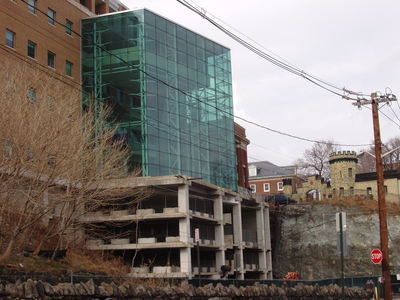After temporarily stalling on a parking garage it began building on the waterfront more than five years ago, the Stevens Institute of Technology has swapped its original design in favor of a structure that critics of the original facility call a positive step.
In 2001, the Stevens Institute of Technology planned to build a massive 725-space parking garage at the base of Castle Point along the Hudson River, but they ran into problems. Development activists accused them of releasing asbestos into the air by blasting into the historic green rocks on the hill, and the city temporarily issued a “stop work” order, saying Stevens was excavating without the proper permits.
Zoning Board hearings on the proposal began in 2003, with the Fund for a Better Waterfront (FBW), a group of community activists, challenging the plan. In 2004, the plan received Zoning Board approval. Shortly afterward, the FBW filed a lawsuit against the board’s granting of variances to Stevens.
Stevens had already filed a lawsuit the previous year against FBW, as well as FBW Executive Director Ron Hine and President Aaron Lewit, claiming defamation and intent to harm the school.
Ultimately, FBW’s lawsuit against the Zoning Board failed, as did an appeal by FBW to the state Superior Court, so Stevens was free to continue to build.
Steven’s defamation case against FBW was dismissed.
Getting back to building
After the suits, the frame of the garage remained, but Stevens temporarily abandoned construction. One source said the school lacked funding to complete the project, although Stevens would not confirm this. Their original zoning approvals expired and Stevens’ planners worked on a design that would be more palatable to the public.
The new plan includes the four-level garage, but also has a front section facing the river that includes three floors of classrooms, research labs, and seminar rooms.
The new garage will have 436 parking spaces to be used by students, faculty, staff, and administration from Stevens.
Stevens Vice President of Facilities and Community Relations Hank Dobbelaar Jr. said that public parking will be offered if any spots are available.
The structure is directly across from Sinatra Field on Sinatra Drive at Fifth Street.
“The idea is to put a good face on the waterfront.” – Ron Hine
________
City’s benefit
Mayor David Roberts said last week that he hopes the city will pursue a proposed ice skating rink for the facility’s roof, and seek out grants or other outside funding for the project.
Hine, of FWB, said that going back to the drawing board was the right thing for Stevens to do.
“Redesign is a positive step,” he said last week. “The idea is to put a good face on the waterfront.”
Even though the garage doesn’t directly alleviate public parking problems, it does take Stevens cars off the streets.
Stevens already severely limits the amount of student cars on campus, allowing students to keep a car on campus only during their last two terms. They also recently increased student permit checks to nab students who were passing on or selling their permits after they leave school.
The structure
The garage will be the same height as the original project.
A small “fourth floor” structure on the roof will connect the garage building to the first floor of the Stevens’ Babbio Center for Technology Management, on Castle Point by River Street.
The entire facility will include 48,000 square feet for administrative and classroom space and 60,000 square feet for parking.
“This is a much better use for the school,” Dobbelaar said. “This is a much better use for the city.”
Must get approvals and funding
The Zoning Board opened the hearing on the new design last week, but pushed the matter down a crowded docket list. Dobbelaar spoke for approximately five minutes to introduce the plan, but the full matter will not be heard by the board until April 21 in City Hall.
The city originally was planning to fund and own the garage and work with Stevens on how Stevens would use part of it. Now, the school will take on the full expense.
Dobbelaar said if the Zoning Board approves the project and all of the funding can be arranged, construction could be completed by this fall.
“I’m looking to finish this thing very, very quickly,” Dobbelaar said.
Timothy J. Carroll may be reached at tcarroll@hudsonreporter.com.
