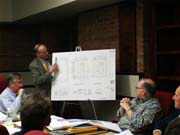More than 60 Hoboken homeowners and residents watched intently last Tuesday as the Stevens Institute of Technology presented its plans for a new athletic field upgrade and parking garage proposed for the corner of Eighth and Hudson streets. The plan calls for the expansion of two soccer fields and a 376-space parking garage with 31,000 sq. feet of office space and 10,000 feet of miscellaneous storage space. The garage will be built into a hill, with a soccer field on top of it.
From the beginning of the Planning Board meeting, Stevens was intent on showing that it has made efforts to ensure that the new structure is palatable to area residents. The first part of Stevens’ hearing for preliminary site plan approval consisted of the presentation of a list of concessions that Steven is willing to make to the community. The list was created as the result of a series of meetings between a number of area residents and the architects for the project.
The list of 12 concessions included proposals such as:
• Stevens shall not lease out the field to third parties for scheduled sporting events, except for those approved by the city or those for Hoboken-based entities.
• Mechanical equipment is not to be visible above the roofline.
• All construction equipment for the project will be stored on Stevens’ property.
• During the period of construction, a device to monitor vibrations will be installed.
• Construction and preparation for construction shall not begin before 7 a.m. and there will be no Saturday or Sunday construction.
But Planning Board officials still asked questions.
“While these concessions seem to have good intentions,” said Planning Board attorney Jack Carbone, “how are these provisions going to be enforced?”
Carbone went on to say that these provisions on the surface are good, but that he worries that they might give the neighborhood homeowners a false sense of security. Carbone added that the only tool of enforcement that the Planning Board has at its disposal is the ability to pull the buildings’ Certificate of Occupancy. But he said that such a punishment would be out of proportion.
The representative from Stevens then replied that if any of the conditions are not met, the neighbors have the right to take the matter in front of a court.
To this, Carbone quickly replied, “The burden of enforcement should not be on the neighbors.”
From that point on it was clear that there were enough problems with the preliminary plans that there would not be a final vote Tuesday.
Improving aesthetics
Next, Stevens presented its architect, Steven Derochi, for testimony. “We have met with several members of the neighborhood,” said Derochi in his testimony. “The changes we have made for the sake of appearance will cost around $1.5 million and will greatly improve the aesthetics of the building.”
Changes to the original plans included a circular rotunda with a steeple. The steeple is designed to reference another campus building, Founders Hall.
In an another change to the original plan, the 20-foot fence that was planned to go around the roof of the structure was removed and in the current design is replaced with a wall fa
