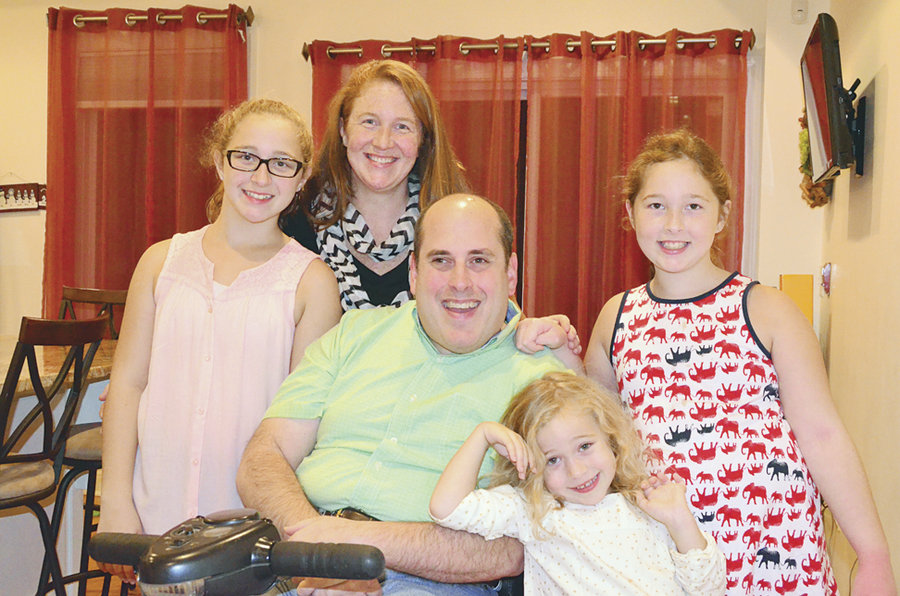It’s not often that we get to highlight a “How We Live” home that also has a strong, community-service component, but the Tennaro family’s certainly qualifies. Michael Tennaro, who has cerebral palsy, uses a scooter and designed the house to meet his needs. He lives there with his wife, Catherine, and three girls, Amanda, Abbey, and Ava.
They’d lived in other locales around town and, as their family grew, started looking for an appropriate house on the market that was big enough and had the accessibility that Michael required. They also wanted parking and a backyard.
They couldn’t find what they wanted, and then, Michael says, “Builders and architects around town advised that ‘the best thing is to buy something, tear it down, and start from scratch.’ We went from looking for a house to looking for land. It took years to find a lot.”
On the outside, the house has a nice, contemporary feel that manages to fit in with the brownstones and other older buildings on the block. It was designed by Marchetto Higgins Stieve at 1225 Willow. The challenge was to meet all the family’s requirements in a space that was only 17.5 feet wide. The house took four years to complete.
It’s a two-family. After all the construction work, the Tennaros could benefit from a rental property, a self-contained unit on the second floor. The automatic garage door looks as if it is wood. On the day I visited, I called Michael on his cell. Soon, the garage door opened and he appeared, having descended on his scooter in a custom-made elevator. The elevator has a cool “gate,” patterned after old-fashioned metal elevator gates, but with a new, modern design.
The basement/garage is used for a car and for storage. You can enter from here to the patio, which has wicker furniture and a grassy area for the kids to play in. A stairway leads up to the next level.
We went up on the elevator to the family floor, which features hardwood floors, a living room with bay windows, and a state-of-the art kitchen with an island and bar chairs. The space is sunny, with some of the light coming from skylights. All three girls were home, along with two dogs. Michael works from home as a project manager in the finance industry, and Catherine is a teachers’ aid in the Hoboken public school system.
The elevator then took us to the “sleeping quarters.” It was clear that the kids had a hand in their bedroom décor, the cheery pastel colors clearly announcing that girls, not boys, occupied these rooms. They also chose the light fixtures in the ceiling.
Off the master bedroom is a bathroom with wide doorways to fit the scooter, strategically placed handrails, and a walk-in shower with a large shower seat.
“We built this with the idea we would live here for the rest of our lives,” Michael says. “The kids could maintain the house and keep it in the family, even if they don’t live here. Lots of Hoboken families pass down properties from grandparents.”
Building the house was a labor of love. “It’s been a long journey,” Michael acknowledges. “It almost killed my wife. I’m more patient because of my disability, but now that it’s finished, she’s proud. The post-Sandy approval process was stringent, but now I have a house that won’t float away if there is another Sandy.”
The Tennaros are invested in the town. “We’re out all the time in restaurants, bars, and at the movies,” Michael says. “The kids go to Hoboken Catholic and are involved in activities—soccer, volleyball, choir.”
Michael has also talked with the mayor. He says, “Because of the convenience, I want to encourage disabled people and seniors to live in Hoboken.”—07030
HOW WE LIVE 07030WEST OF WASHINGTON
