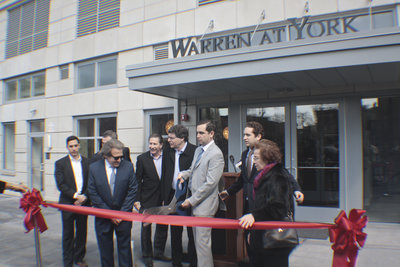When the 1960s rock band The Who sang, “I can see for miles and miles and miles,” they could have been predicting the rooftop view of Warren at York – the newly constructed luxury rental that opened in Jersey City over the April 6 weekend. Not only does the roof of the latest downtown residential project offer spectacular views of New York City, New York Harbor, and the vast expanse of Liberty State Park, the facility also is one of a few new buildings with what is called a “green roof,” that helps capture and regulate rainwater.
Located on York Street near St. Peter’s Prep, the new development is within view of City Hall, and an easy stroll to the PATH and other public transportation.
Felix Addeo, one of the people involved in the project and a resident of Secaucus, said the project is built on two formerly under-used properties, a restaurant and a parking lot.
“I used to park here bringing my son to school,” he said, referring to St Peter’s across the street.
“Downtown Jersey City is well-known for its eclectic urban lifestyle and easy access to mass transportation.” – Jonathan Schwartz.
____________
Rentals are going fast
Mayor Steven Fulop, who was among the dignitaries on hand for the official ribbon cutting on April 9, said management had opened the doors for a preview over the previous weekend and had already rented 25 percent of the units, proving that the public is very interested in renting residential units in Jersey City.
Currently, there are 5,000 residential units under construction in Journal Square, and the city and BNE are in discussions for other possible projects elsewhere in Jersey City.
Urban development is a relatively new field for BNE, which cut its teeth developing residential units elsewhere in New Jersey.
Designed by Minno & Wasko Architects and Planners, Warren at York has a mix of studio, one, two and three bedroom-units with multi-colored glass and brick exteriors, designed to blend into a neighborhood known for historic brownstones, tree-lined streets, and a village-like setting of restaurants and coffee shops.
“Downtown Jersey City is well-known for its eclectic urban lifestyle and easy access to mass transportation,” Schwartz said. “Warren at York embraces that lifestyle with our contemporary apartments and boutique-style amenities in a true neighborhood setting.”
As proven by the early rush to rent residences there, Schwartz said demand for luxury housing in this area continues to grow.
“We are proud to meet that demand with a unique new offer designed specifically to enhance the appeal of downtown Jersey City,” he said.
Warren at York is located three blocks from the Hudson River waterfront, three blocks from the Exchange Place PATH, and six blocks from the Grove Street PATH station. The ferry to New York City and the Hudson Bergen Path Train are also within a few blocks.
In constructing the building, contractors reclaimed some of the materials to use in the common spaces so as to provide details such as exposed wood beamed ceilings and brick wall backdrops. This was designed to create an atmosphere typically found in Brooklyn development. The mix of industrial-style furniture such as rich leather sofas and cowhide rugs is designed to create a welcoming and comfortable setting as well.
Environmentally friendly design
Amenities include 24 hour concierge service, a fitness center, residents’ lounge, billiards, medial room, kitchenette, landscaped outdoor terrace, dog run, on-site parking and a green roof.
And when they say “green roof,” they do mean green. The building was designed to be a green-conscious and pet-friendly with non-smoking floors available.
But the green roof with large panels filled with growing vegetation is design to take in water and deliver to a retention tank elsewhere in the building to reduce the impact on the municipal storm water system, said Bob Jorgenson, architect.
This impact has been a concern of residents in the area, and has become focus of the city to find ways to curb the rush of water into the system during high rain periods. This system would retain the water for later release when the system can better handle it.
While the roof top will provide an open space for residents to sit and take in the views, Jacobson said more space was given to the green aspect.
“It’s a trade off,” he said. “But we felt we needed to give more space to the retention system.”
He noted that his is only one of the two out door areas residents can use.
Even though he had designed the building, Jacobson himself seemed impressed with the views from the roof top, pausing often to snap photos with his cell phone.
“It’s breath-taking,” he said.
And like the old Who song, you can see for miles and miles.
Al Sullivan may be reached at asullivan@hudsonreporter.com.
