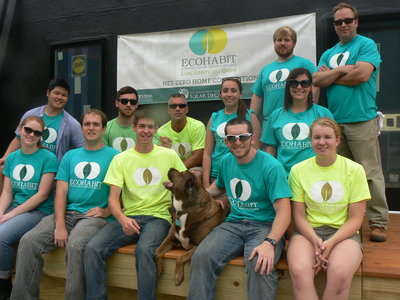A sustainable “smart house” designed and constructed by students and faculty at Stevens Institute of Technology on Sunday won fourth place in the U.S. Department of Energy’s Solar Decathlon, a prestigious competition in which engineering teams from schools around the world compete to design, build, and operate an energy-efficient home with tight constraints on budget and building parameters.
The house, which the Stevens team had been building on the banks of the Hudson River throughout last spring and summer, was designed to meet the highest standards of engineering, design, architecture, and computer science. The house includes solar shingles, a rainwater harvesting system with green wall and green roof, a condensate misting system, and a re-circulating heat pump.
Following the completion of the house in Hoboken, it was shipped across the country and rebuilt on the site of the Decathlon, which took place at the XPO, a world’s fair of clean, renewable, and efficient energy in Irvine, California. The fourth place finish was a significant improvement over the team’s 13th-place finish in the 2011 competition, which is held biannually.
On a recent tour of the team’s build site, students explained that the house, called Ecohabit, was “a house with a brain.” They thought their house would stand out from the others in the competition due to the methodology of its designers.
“Most of the other schools that are going to be in this competition are schools with big architecture programs,” said William Hazen, a recent graduate. “We came at this from the point of view of engineers. We’re interested in solving problems.”
Case in point: Hazen, a mechanical engineer, invented components to streamline the house’s HVAC system. In addition, the house’s hot water is available only on demand, saving a significant amount of energy. Like the hot water, most of the house’s systems are on timers or easily controlled by a center console.
the plumbing is also all run out of one section of the house, minimizing the necessary piping. The main water meter, along with electrical and HVAC systems, are all kept in a tiny section of the house, accessible only from the outside.
“This way, it’s not only out of the way, but when the meter man comes to do a reading, you maintain your privacy,” said Zak Moy, another student who worked on the house.
Additionally, half of the house sports a green roof and walls, which would automatically gather rainwater for the garden below. The other half powers the structure, holding hundreds of solar shingles, which the students say improve the house’s aesthetic qualities, not to mention its cost.
“With the shingles, you don’t have to pay for a bulky rack to put your panels on,” said Claire Griffin, a mechanical engineering student.
Inside, there’s a master bedroom, a dining and kitchen area, a living room, and a “flex room,” which could be used for anything from a home office to a nursery. Each room is provided ample natural lighting and connects to the outside via collapsible doors, which are meant to maintain an open feel to the house.
In a statement this week, Stevens President Nariman Favardin praised the students’ collaborative efforts.
“I am incredibly proud of our team,” he said. “The competition was tremendously rigorous, and our students showed the world what we at Stevens know so well—that collaboration can yield outstanding innovation that makes positive societal impact.”
Ecohabit accumulated 939 points out of a possible 1,000, garnering the house fourth place overall and among the top five finishes in the individually judged categories of architecture (second), market appeal (tied for fourth), hot water (tied for first) and energy balance (tied for first). They outscored their own 2011 Solar Decathlon finish by more than 100 points. – Dean DeChiaro
