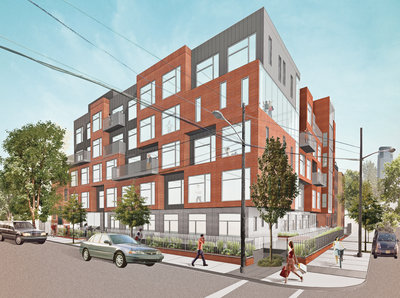Like many Baby Boomers with college-age and young adult kids, Michael Rushman and his business partner Don Dillon had been through the parental ritual of moving their children from one cramped studio apartment to another, repeatedly buying the same Ikea furniture again and again, when an idea came to them.
“The housing needs of the Millennial Generation weren’t being met by the housing stock available on the market in most metro areas,” said Rushman. “These are young graduates who are still figuring things out. They’re figuring out if they want to stay in the city they’re in. They’re figuring out if they want to stay in the job or career they’re in. They’re figuring out if they want to stay in the relationship they’re in. They want flexibility and they need affordability.”
While Rushman and Dillon, through their Jersey City-based development company Rushman Dillon Projects LLC, had worked on a number of large-scale developments, they took an interest in the emerging real estate niche of micro apartments.
Although different developers have slightly different definitions for what constitutes a “micro” apartment, in general it is an apartment that has less than 400 square feet of living space, yet still includes a bathroom and typical kitchen appliances within the unit. Most micro unit projects under development in cities from New York to Seattle are being built in the 250 to 400 square foot range, although Rushman said some planners are exploring units as small as 160 square feet.
“Ron Dillon and I thought about putting in a bid for the micro-unit project in New York City, but we felt that RFP [Request for Proposals] really stifled creativity,” said Rushman.
If the developers have their way, there could one day be micro-unit housing all along the Hudson-Bergen Light Rail and PATH train routes.
____________
If approved by the Jersey City Planning Board and City Council, Rushman Dillon plans to break ground on a new five-story, 87-microunit development at 268 Varick St., at the corner of Bright Street, in the first quarter of 2014 and have the project completed for occupancy by the end of the year.
Reaching other towns
And the pair doesn’t plan to stop in Jersey City.
“If you follow the route of the PATH train, or the path of the [Hudson-Bergen] Light Rail, then that’s pretty much an area we would be interested in going,” Rushman said when asked if similar plans are in the works elsewhere in Hudson County.
The light rail runs through Bayonne, Hoboken, Weehawken, Union City, and North Bergen, in addition to Jersey City.
The Jersey City project thus far has the blessing of the Jersey City Redevelopment Agency (JCRA) and the Division of Planning, but has been blasted by neighborhood residents, specifically the Van Vorst Park Association. The 268 Varick site is currently home to classroom trailers used by the Frank R. Conwell School. To accommodate the development Conwell students will have to be moved to another location, which has become a point of criticism for the community.
Local residents are also angry that the city’s redevelopment plan for the area does not require the 268 Varick project to have parking, which residents say will further limit street parking in the area.
Furniture hidden in walls
In a departure from the efficiency units that existed in the past, Rushman said the Varick project will include a sleek, unique architectural design typically not found in apartments of old.
“This isn’t going to be a square box with furniture in it, where the bed is sticking out into the middle of the room,” said Rushman. “The way this project is going to be designed, the way a unit looks at 7 a.m. is not the way it will look at 12 p.m. And the way it looks at 12 p.m. isn’t the way it will look at eight o’clock or 2 a.m. We want many elements in these units to have multiple functions and we want the furniture elements to be hidden away when they aren’t needed.”
Which means beds, storage shelving, tables, and even chairs will be able to be folded and collapsed into walls, ceilings, and floors, so that furniture can be hidden to create more space.
Some units will include full balconies, others will have Juliet balconies, while other apartments will have no balcony. The square footage of the units will range from 325 to 350.
To keep the residents from going stir crazy in their mini apartments, Rushman said the building will include several common spaces that will give residents a sense of space and foster community. These communal spaces include an on-site, multi-level gym that will span all five floors of the development, two community rooms, a coffee bar, and hallway seating on each floor.
The on-site property manager, he said, “Will be less of a ‘handyman’ and more like a social director who will organize events and activities for the residents.”
Prices have not been set for the units, Rushman said. But current rough estimates for rent range from about $1,600 on the low end to $1,800, depending on the size of the unit and whether has a balcony. The market-rate housing units are being built without federal or state subsidies. Thus, there will be no government mandated income requirements residents will have to meet, as with affordable and workforce housing.
Rushman added that he and Dillon have already had conversations with Jersey City Medical Center about ways to market the units to recent medical school graduates doing their residency at the hospital, which is about four blocks away from Bright and Varick.
In Jersey City, there will be a community meeting on the development on Tuesday, Oct. 8 at 7 p.m. at the Brightside Tavern, 141 Bright St.
E-mail E. Assata Wright at awright@hudsonreporter.com.
