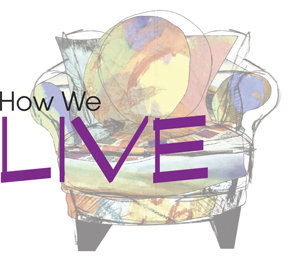You already know that when someone lives on the 34th floor of a high rise in Newport, you’re in for some awe-inspiring panoramas. I wasn’t disappointed. The view spans the river from the Verrazano Bridge to the George Washington Bridge.
Just standing in the doorway, you get the sense that you’re poised on the edge of the world. Eugene Tulchin and his wife Loli Cheung have lived here for 13 years. Like a lot of folks, they are adventurers from Manhattan.
I happened to visit about two weeks after Hurricane Sandy struck. Tulchin read my mind: What is it like up here during a hurricane?
“Windy, and I’m not being sarcastic,” he said. “I’m surprised the windows held up. I thought they might break.” When the power went out, they had to walk up 34 flights of stairs—carrying water.
Tulchin, 78, has always made his living as an artist. His work is displayed on all the walls. He used to do traditional photography and now does computer-generated graphic images, some in 3D. He shows at MOMA, the Brooklyn Museum, and the Queens Museum, among other venues.
On the first floor are a grand piano, a bathroom, and kitchen, which Tulchin designed with glass doors, granite counters, and the latest appliances.
He also designed the oak stairway leading to the second floor, where his studio, the bedroom, and two bathrooms are located.
The unit has one terrace and two balconies—not for the faint of heart, the vertigo-afflicted, or just plain wusses.
You get the sense that Tulchin is perched atop the world so that he can keep an eye on Manhattan; the galleries, museums, and the art scene he loves are all across the river.
He claims never to have visited a bar or restaurant in Jersey City and was shocked to hear we had a museum.
Tulchin jokes that living in the penthouse “corresponds to my ego.”
150 BAY
No false advertising for this renovated building in the warehouse district. It bills itself as a live/work space for artists, and it has just the right industrial, artsy feel for that part of town. Robert Koch arrived by way of Pennsylvania and then the Tea House in Hoboken. He’d heard that the building was opening and he wanted to “avoid the congestion of Hoboken.” He’s lived there, going on seven years, and left his mark immediately. It’s his sculpture that graces the front courtyard, which faces Marin. His seventh-floor unit opens on to a hallway, packed with his work, including an entire wall of pottery. The most notable thing about the space is Koch’s work—ceramics, paintings, and welded-steel sculpture. The 1,200-foot studio has a kitchen and one bathroom. “The art scene in Jersey City is alive and vibrant,” Koch says. And there’s a broad range of talent. “At 150 Bay Street there are so many talented people,” he says. “Some make many thousands of dollars, some are just starting out and have other jobs. I’m kind of in the middle. I have reputable galleries and make a living at it.”
Every October he participates in the Jersey City Artists Studio Tour.
Koch lives with his two dogs, Maggie and Stella. Easy access to the river is a real plus. “Every Sunday we walk down to the river, and we go to the hot dog stand, and I give them a hot dog,” he says. “My friends from Pennsylvania ask how I can have two big dogs in the city. I tell them there are parks and dog runs. The dogs have a pretty darned good life.”
They also have access to 150 Bay’s 12,000-square-foot roof deck. And Koch has access to the gym, which occupies the 7th and 8th floors with cardio equipment and weights.
One of his favorite hangouts in JC is the new Roman Nose, which opened in the fall across from the old Hudson Camera on Newark Avenue.
“The food and service are so good,” he says. “It has nice energy and is so friendly.”
The windows of his unit face south, overlooking the old firehouse on Morgan, which once housed Queen Latifah’s Jersey City business operations. Koch loves the natural light of late afternoon. “The loft is designed to be flexible,” he says, “and accommodate working as well as living.”
GIFFORD AVENUE
Gifford Avenue is noted for its fine Victorians, shaded sidewalks, and outdoor space for kids or gardens. It was this urban/suburban ambience that attracted Tameka and Shawn Alsop, who have three boys, ages 6 to 16. One lives with his mother in Queens.
Though not a Jersey City native, Tameka, who works in finance, knew the Exchange Place area and had lived in Journal Square. The Alsop kids went to schools in Jersey City, including Primary Prep Elementary and McNair Academic. Shawn, a civil engineer, had worked with the Meadowlands Commission.
“Shawn saw the house online,” Tameka says. “When we drove to see it, the neighbor was outside putting up holiday decorations. I asked her questions, and most of the residents had raised children there.” That was almost four years ago.
The three-story, 4,600-square-foot house has seven bedrooms, three and a half baths, kitchen, dining room, family room, library, sun room, basement, and back yard. “It’s a grand, beautiful Victorian,” Tameka says. “Perfect for a blended family. Everyone has their space.”
But the house, which had been a church and also a doctor’s office—it’s located on what used to be known as doctors’ row—needed work. They brought in contractors for some of the work and did some of it themselves.
Tameka loves the neighborhood. “It’s diverse and trendy,” she says. “I go to dinner once a month with a mom’s group. I’ve been exposed to more restaurants than I ever thought existed in Jersey City.”—JCM
Interviews by Kate Rounds
