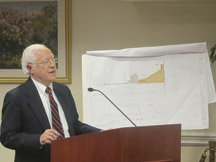A planning consultant hired by the developer of a River Road property told the Planning Board on Thursday that the 59-unit residential development should be built because it would create open space by making the Palisade cliffs behind it more visible, among other reasons.
The five-story building is proposed by Appleview, LLC for 7009 and 7101 River Rd. near the North Bergen border with Guttenberg. Appleview has had several meetings with the North Bergen Planning Board beginning last year because the developer needs approval for variances from zoning requirements in order for construction to move forward.
In the P-2 Edgecliff district, multi-family and residential developments must have a minimum lot size of 5 acres; however, Appleview only owns 2.3 acres of land and exceeds the maximum allowable building coverage for the lot. The developer also needs the approval of the board to combine their several lots into one.
“It will be a visual resource, not accessible to the public.” – Robert De Niscia
________
At the almost four-hour meeting on Wednesday, Roger De Niscia, a planning consultant hired by Appleview, was questioned by Appleview attorney Carmine Alampi and Galaxy Trustee attorney John Lamb. De Niscia has been a planner for 44 years and worked for around 20 years for Calisto Bertin, the engineer on the project, until striking out on his own last year.
Planner: it’s a benefit
Throughout his testimony, De Niscia said Appleview was a benefit, rather than a hindrance, to the area.
He said it should be given all of its variances because many of the codes they want exceptions from are technicalities.
“It will be a visual resource, not accessible to the public, but visually it forms a larger area along the cliff in the Palisades that is open to the public view, and I think in my opinion it’s a beneficial element,” said De Niscia.
De Niscia said that while the property is half of the minimum lot size, the number of units proposed by Appleview would only be one-third of the allowable density for the P-2 district, and that the only reason the developer exceeded the building coverage minimum was due to the “difficult condition to cope with” – the Palisades cliff behind it.
When Lamb questioned De Niscia, he said that according to his math, the building is 25 percent over. De Niscia responded that he hadn’t done a calculation himself.
How far back from the cliffs?
In past meetings, Lamb has questioned why the proposed building – which would have to be notched into the base of the slope below the cliff face, requiring significant soil and rock removal – did not have a rear setback. In other words, the back of the building was not far enough away from the slope of the cliffs.
The regulations for waterfront developments require lots on a slope of 30 percent or more to calculate their rear setback horizontally from the first habitable floor to the cliff face.
De Niscia said that he measured from the first floor of the building to a 20-foot upper portion of the slope that he considered the “steep face,” and maintained the building was far more than the minimal 40-foot setback away.
When Chairman Henry D. Mayo III questioned if De Niscia was measuring horizontally, since the land behind the proposed building was on a slope, he responded, “You can’t measure a horizontal line from the building; you just project the building,” which caused laughter in the audience.
Lamb questioned whether De Niscia was measuring by different standards than in his past experience, and if he was measuring from inside of the building instead of at the property line, and De Niscia conceded that both were true.
Reasons to build
In addition to the view of the Palisades that clearing the area would provide, De Niscia said that the property was in disuse and dilapidated, which he said development would cure. He said that its current state was not due to recent use.
“Are you saying that because the owner doesn’t maintain the landscape or cut the grass, that this failure by the owner is the reason why this board should grant variances?” asked Lamb.
De Niscia also said the project should be granted variances because of the benefits the building would provide, including storm water drainage, parking, and ADA accessible units.
Lamb countered that these advantages were required by law anyway, and pointed out that the developer could build an office building or park, both of which require a smaller lot than the minimum 5 acres for which Appleview needs the variance.
Future meetings
De Niscia will have to return so members of the public can question his testimony, as will previous experts who have testified to the board. Lamb announced that the Galaxy trustees will hire a planning expert, along with Richard Kuprewicz, a pipeline expert from Washington, to testify.
The next two meetings are on March 3 and 10.
Tricia Tirella may be reached at TriciaT@hudsonreporter.com.
