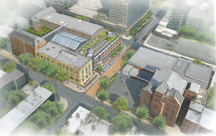Following over three years of internal review and planning, Saint Peter’s Preparatory School has unveiled a master plan that will affect every facility that comprises its downtown Jersey City campus. The master plan has been posted on the Jesuit school’s website and is the cover story of the latest issue of the biannual Prep Magazine, which is sent to alumni, parents, and other supporters.
The entire master plan is scheduled to be phased in over a period of 12-15 years, with phase one projects beginning in late winter of 2010 and running through the summer of 2011. The initial phase, with a budget of $10 million, will be highlighted by the floor-to-ceiling conversion of the existing Burke Hall from an all-purpose academic building into a for science education, including the installation of seven new laboratories and additional rooms for science education. The three-story building sits on the corner of York and Warren streets.
The Manhattan architectural firm of Beyer Blinder Belle has been providing strategic and architectural direction for the master plan since the spring of 2007. The firm was chosen, according to school sources, for its proven experience with developing institutional master plans in historic neighborhoods.
Former church will be cafeteria
As part of the initial phase, the former St. Peter’s Church on Grand and Van Vorst streets will be converted into a student cafeteria and multi-purpose space, thus allowing for the installation of science facilities in the current Burke Hall cafeteria. The church building – which Prep has owned since 2004 – became available for full-time use by the school this past spring when the Parish of the Resurrection announced the consolidation of its member churches, including the closing of Saint Peter’s Church.
The master planning projects are being funded through a special initiative entitled Imagine: The Fund for Saint Peter’s Prep. Growth of the school’s scholarship resources, and a few smaller initiatives, are also being funded through the Imagine Fund, which to date has received gifts of approximately $6.8 million.
Founded in 1872, the school’s 6-acre campus, at 144 Grand St., is located four blocks west of the Hudson River in the historic Paulus Hook section of Jersey City, on the edge of the waterfront’s commercial center. Current enrollment is 892 boys, who reside in 113 New Jersey communities plus New York City.
The other phases of the master plan include the construction of a large multi-purpose space in the York Street parking lot; extensive renovations of Mulry Hall and Hogan Hall; a major reconfiguration of the former Jesuit residence; construction of a new academic building (along York Street); and the conversion of the upper floors of the Humanities Building into office space for non-academic administration.
Trustee approval came last summer
The master planning process notched a significant milestone on June 22, 2009, when the board of trustees unanimously approved the specific phase one projects and the ongoing planning for future phases.
“The board’s endorsement of the master plan’s initial phase is not only an exciting moment in the history of Saint Peter’s Prep, but also is an endorsement of the plan’s thoroughness,” stated John V. Caulfield, ’71, board chairman and a member of the Prep Class of ’71. “Significantly, the proposed phasing of the various projects over many years allows the school to execute projects and phases only when adequate funding is available for each step. This ensures that the board is discharging its fiduciary responsibilities, especially regarding such a broad-based master plan, appropriately.”
For Prep President Robert E. Reiser, S.J., the early support of the Imagine Fund has provided crucial momentum as the master plan has taken shape.
“Especially given the recent economic climate, I am very gratified that our outreach thus far has yielded enthusiastic support for the master plan, in terms of encouragement and advice, as well as in financial support,” said Fr. Reiser. “It is always a challenge to raise capital funds while also running a successful Annual Fund, but our constituents seem to understand our need to do both. It remains our philosophy that major capital projects, such as those outlined in the master plan, are funded through sources separate from our tuition and our Annual Fund, which are devoted to supporting our annual operating budget.”
The Imagine Fund is Prep’s third major fundraising effort since the early 1990s. The two previous campaigns raised over $16 million for capital improvements that included an extensive renovation of the library, the creation of a pedestrian plaza on Warren Street, and the purchase and development of property on Grand Street that has become an athletic field. These special campaigns also supported the growth of the school’s endowment.
James C. Horan, ’70, vice president for planning and principal giving, serves as Prep’s internal coordinator of the master planning projects and major gift acquisition. He noted that in the 2009 fiscal year that ended on June 30, Prep recorded total fundraising revenue (from sources other than tuition/fees) of $4,316,772. He also noted that the school’s choice of Beyer Blinder Belle as its master planning consultants was a reflection of Prep’s location in an historic district.
“From our earliest internal discussions, it was imperative that our consultants truly have an appreciation for the fact that Prep resides in the historic Paulus Hook neighborhood, and has done so since the school’s charter in 1872,” Horan said. “This is a very dynamic portion of the metropolitan area, combining residential and commercial properties, and we are committed to ensuring that our projects reflect the unique qualities of this neighborhood. With their experience with projects ranging from Ellis Island to Columbia University, Beyer Blinder Belle provides a planning perspective that is very much in line with our own.”
Additional background and renderings related to the master plan can be found at www.spprep.org/masterplan.
