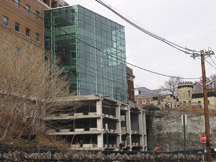The Stevens Institute of Technology was granted 12 variances by the Hoboken Zoning Board of Adjustments on Tuesday to build a four-story parking garage wrapped in a 45,560 square foot educational building on Sinatra Drive.
The garage will include 436 spots, most of them for college students. But proponents say the project will take cars off of Hoboken streets. In addition, the garage will allow 50 people to park there during Little League games and other area functions.
As a condition of the approval, Stevens must create public open space on the roof of the garage, and also allow the city to maintain a skating rink there in winter.
Stevens is working on an agreement with the Hoboken Parking Utility for the city to operate the structure.
________
When Stevens first sought the variances in 2004, strong opposition from the Fund for a Better Waterfront (FBW), a waterfront activist group, helped scale back the project. According to Zoning Board Chairman Dominic Lisa, pressure from the group also pushed Stevens to improve the aesthetic value of the structure.
While the FBW and its leader, Ron Hine, has since supported aspects of Stevens’ revised plan, they still had objections Tuesday night, particularly to the proposed re-routing of Fifth Street.
Objectors cry foul
Hine complained that FBW should have been granted the opportunity to have their own professional planner rebut the testimony of the Stevens planner.
“You’re tossing out the zoning code, making it irrelevant,” Hine said to the board. “I feel this has been grossly unfair. The cards are stacked against us.”
FBW’s attorney, Michael Garafolo, charged that he was not provided copies of certain reports by the board. The board chairman said all of the materials would have been available to him if he had asked.
The Zoning Board heard the case well past midnight, and the only member to vote against the project was Commissioner Tony Soares, who said the FBW should have had an opportunity to provide expert witnesses.
“I cannot listen to Mr. Hine tonight and not start thinking there’s another side to this,” Soares said.
Commissioner Joe Crimmins said he also wanted to hear what FBW experts would say, but was “disappointed” that they were not prepared.
What the city gets
The building is located across from Sinatra Field and directly below Stevens’ Babbio Technology Center.
It will house 436 parking spaces for students, but the board made arrangements for 50 spots to be made available for Little League or soccer team parents during city-sponsored events. The university also said they will provide hourly parking rates to residents when the garage isn’t full.
Stevens is working on an agreement with the Hoboken Parking Utility for the city to operate the parking structure, according to Stevens’ experts.
The board also made conditional requirements for the major variances they doled out.
Stevens is building a public plaza on the roof, and the board is requiring “unfettered public access” to it, as well as space to be provided for a seasonal ice skating rink.
The city is responsible for providing the rink and operating it.
Issues with the plan
Hine was deeply concerned about the re-routing of Fifth Street in the Stevens plan.
Right now, Fifth Street approaches the edge of the hill on which the Stevens campus is built, then heads down an incline and turns northward. Stevens got approval to re-route the road to meet the entrance to the garage. Drivers and pedestrians would either turn left off of Fifth and enter the garage or turn right to reach Sinatra Drive.
Hine proposed that Stevens straighten the road so that view corridors are assured and waterfront access is given preference over garage access. One of FBW’s main objectives throughout the years, he said, was to provide a uniform street grid and direct access to the river.
Professional engineers for both Stevens and the board said steep grade levels for Fifth Street made it almost impossible to straighten the road so that it meets Sinatra Drive without snaking anyway.
The City Council will also need to approve the re-routing of the road.
Hine also questioned whether access to the plaza will be truly public.
Classroom space
Hank Dobbelaar, Stevens’ vice president of facilities and support services, said the garage project will cost $30 million, half of which Stevens is seeking through federal grants.
Also at the meeting, Stevens was granted approvals for a five-story classroom building on River Street.
Timothy J. Carroll may be reached at tcarroll@hudsonreporter.com.
