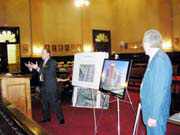At Tuesday night’s busy 3.5-hour Planning Board meeting, the board approved a site plan for 14-story mixed-use building overlooking Liberty State Park. The building is part of the $135 million “The View” project.
Also considered were two residential buildings near Culver Avenue, site plans for two proposed public schools, and a proposed new residential district in the Marion Section near Journal Square.The View 2
The View 2 will be the second of three buildings to be built overlooking Liberty State Park. The View is a $135 million project by Bayonne developer Lance Lucarelli that will consist of three condominium towers, commercial space, and possibly an upscale restaurant on the ground floor.
The entire project was approved by the Planning Board at a meeting in early December, but individual site plans must go before the Planning Board.
The View 2 is a 14-story mixed use tower with 189 dwelling units and 16,265 square feet of retail space, and a garage with 381 parking spaces. The residential units will be an average of 1,200 square feet.
A presentation of a preliminary site plan for the View 2 was made by Lucarelli’s attorney Francis Schiller and the project’s architect, Dean Marchetto. The address will be 1 Harbor Place.
During the presentation, Schiller spoke of the expansion of Jersey Avenue that would be necessary to accommodate the increased traffic. The south end of Jersey Avenue in downtown Jersey City is located behind the Jersey City Medical Center, where it ceases being a vehicular thoroughfare and becomes a walkway that leads into Liberty State Park.
Also, Schiller mentioned he is working with the city’s Municipal Utilities Authority to deal with the situation of the water flow in the area. Say the ‘M Word’
The Planning Board also is reviewing a new residential district for the Marion section near Journal Square. The nine-block district would fall between St. Paul’s and Newark avenues.
It would be called MWORD, or the Marion Works Office/Residential District.
The purpose, as detailed in a document issued by the city’s Planning Department last month, “is to encourage the redevelopment, rehabilitation and conversion of older industrial structures in the area to higher intensity residential and mixed use buildings, and the construction of new residential and mixed-use buildings on vacant and under-utilized land.”
Speaking on the district was Edward Kolling, an attorney representing an owner in the area who wants to build residential spaces.
Kolling, who worked on developing the MWORD, pointed out that developers who wanted to build housing in this section of the city are bound by the fact that it was zoned for industrial use.
Among the major structures currently located in the district is the old American Can Company, a million square-foot facility that spans much of St. Paul’s Avenue. Public schools
There was also discussion of the proposed construction of two public schools, both located between West Side Avenue and Route 440.
Public School 35 would be located in the vicinity of Sip, Hawthorne, Whitman and West Side avenues, and Public School 39 is slated for Plainfield Avenue. Work on Public School 35 would require the existing facility, which serves as an adult high school, to be torn down and a new school for elementary school students to be built. Public School 39 would require an addition to the school.
Charlotte Kitler, an attorney for the Jersey City Board of Education, addressed the Planning Board regarding the two schools.
The board asked whether the state Department of Education will acquire 27 properties surrounding Public School 35, since the new school would require more space than available.
But Kitler said that there would be a meeting scheduled in the near future with residents to discuss relocation. If the Public School 35 project is approved, then work would start in 2006. Applebee’s, two residences
Other items on the Planning Board agenda included approval of a site plan to construct an Applebee’s Restaurant at Hudson Mall on Route 440. The proposed restaurant would be 5,991 square feet and would be built starting later this summer.
Also, approval was given for a two residential buildings to be constructed on Culver Avenue and Fisk Street. respectively.
The building on Fisk Street would be 36 residential units with 34 parking spaces, and the Culver Avenue project would see 37 residential units with 41 parking spaces.
The buildings will fall within the West Side Redevelopment plan. The redevelopment plan was approved by the City Council on March 23.
The plan is meant to “facilitate the redevelopment of vacant and underutilized properties within an area encompassing a portion of West Side Avenue stretching from Claremont Avenue at the North end to Carbon Place at the South end.”
The area is also bounded by a former railroad right-of-way to the west and the eastern lot line of properties fronting West Side Avenue.
