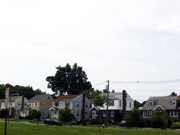Secaucus officials will re-evaluate the town’s zoning codes over the next few months, updating laws that tell builders what they can construct in different parts of town.
The mayor and council authorized Board of Adjustments attorney Kevin Couch and Planning Board attorney Cindy Vogelman to elicit a proposal from a planning firm recently. It has been many years since the zoning codes have been updated.
“This should be revised and adjusted every so often,” said Town Administrator Anthony Iacono. “Over the years, if you look at the existing code, it’s getting outdated, so the mayor and council thought we should get together and see which of these codes can be updated.”
Vogelman has approached Brian Slaugh at Clarke, Caton, and Hintz, a planning firm that did Secaucus’s 1999 master plan re-examination. A master plan is a document giving ideas on a town’s future conceptual development. By statute, every six years, each town in the state has to re-examine its master plan.
There are a number of areas that Vogelman said are in need of re-evaluation.
Eighty nine percent of the zoning in Secaucus is determined by the New Jersey Meadowlands Commission (NJMC), including low-density residential zones. The town needs to change its zoning to reflect NJMC standards, which were recently revised.
“We have to change our low-density residential zone to mirror the Meadowlands standards because we are required by law to do this,” Vogelman said.
The rest of the regulations to be examined are the 11 percent zoned by the town, including most of the town’s living area.
“Many of these [areas for re-evaluation] came up because they were the subject of variance applications before the Board of Adjustment,” said Vogelman. A variance is a request from a citizen or builder to deviate from zoning laws. If a town is getting a lot of requests, it might mean the existing laws are outdated.
“That doesn’t mean it’s deficient,” Vogelman said, “but since it’s coming up again and again, you want to look and see that the ordinance meets the standards required for the town.”
Iacono said that the town may rezone so that houses built in flood areas cannot have basements.
“If homeowners build a basement and it floods, and they sell the house, the new owner calls the town,” said Iacono.
An extra five feet
As a tradeoff, the town may rezone to allow homeowners to build five feet higher. Vogelman said that the town might increase the height limitations for residential dwellings from 30 feet to 32 or 35 feet. The NJMC’s limit is 35 feet.
The town may look to tighten up laws prohibiting homeowners from turning their basement into an additional unit.
“The way we’ve been looking at it is that we might preclude you from putting a full basement or kitchen in,” Vogelman said. “If we tighten up the definition of a dwelling unit, we wouldn’t have to prohibit people from doing that.”
Another change may be in the area of sign regulations in the commercial zone. As it stands now, the zoning official decides what is allowed. The town may codify the guidelines, turning them into a law.
“They probably won’t change,” said Vogelman. “That’s an advantage of hiring a licensed professional planner, so we can benefit from his expertise of what is going on in various communities.”
Planners may also look at putting in a requirement increasing the number of parking spots in residential zones. “Parking is hard to come by,” said Vogelman. “That’s probably the most common complaint we hear at the Planning Board.”
Many spaces, said Vogelman are smaller than the standard size of 9 feet wide by 18 feet long, and that size might be suggested as a requirement.
Landscaping or other aesthetic requirements may also be proposed.
“You want to see some green. You want to live in a community that’s aesthetically pleasing. You don’t want concrete from the front to the back of the house,” said Vogelman.
Vogelman and Couch will ask Clarke Caton and Hintz for a proposal, and present the mayor and council with an approximate cost and time to perform the planning services. If the mayor and council approve the plans, meetings will begin between the planning and zoning boards and the firms.
