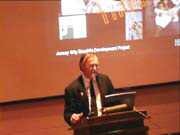The public got its first glance of plans for the redevelopment of the West Side portion of Jersey City.
According to the proposed scheme, the section of Jersey City bordered by Communipaw and Kellog avenues and Kennedy Boulevard and the Hackensack riverfront will be radically transformed. The plan calls for the creation of 17,250 new residential units for the area and 7.3 million square feet of office and retail space.
In a presentation made by Rutgers New Brunswick Professor of Urban Planning Anthony Nelson on Wednesday night at New Jersey City University, area residents were presented with a slide show detailing plans for the area. “The West Side section would be divided in half,” said Nelson. “The first portion would be designated as an area in need of redevelopment, while the second portion would be an area in need of refurbishing.”
According to Nelson, Route 440 would be the dividing line between the two, with redevelopment going on from 440 down to the Hackensack River. The other side of Route 440 going all the way up to Kennedy Boulevard would be the area designated for rehabilitation. Nelson said the area for rehabilitation would involve rebuilding structures and streets in the area, while redevelopment would involve much more elaborate construction efforts.
Called the Jersey City Bayside Plan because it encompasses the areas on the Hackensack waterfront and the Newark Bay, the proposed redevelopment strategy was sponsored by New Jersey City University, the City of Jersey City, the Jersey City Board of Education, and New Jersey Transit. Nelson said the analysis for the plan was done by both Rutgers and New Jersey Institute of Technology, and the program itself got off the ground in September of 2002 when the Rutgers Urban Planning Department was contacted to help create the redevelopment plan.
“Safer and better streets will be a large part of this plan,” said Nelson. “The use of parking will also be a consideration.”
Route 440, in the projected vision for the West Side, would be converted into a tree lined length of road composed of two inner and outer lanes on both sides.
“The inner lanes would be to simply move through traffic along as quickly as possible,” Nelson said.
The outer lanes, closest to the stores on Route 440, would allow drivers to enter and exit shopping centers very quickly, Nelson added.
Projected for Route 440 would be brick paved walks and cobblestone roadways, Nelson said.
Cobblestone streets would be used judiciously through the plan area,” Nelson added. “If cobblestone roads are installed correctly, you leave visitors with the impression the whole area is cobblestone lined.”
The new Bay Side plan stresses having as little car traffic as possible. To that end, Nelson said the emphasis would be on an increase in public transit in the area.
“There would have to be another light rail station along with the present West Side Avenue station,” Nelson said. “Also, bus lines would have to be increased to take residents who would be working in other parts of the city or in New York.”
Nelson stated there would be parking facilities, mostly in the section between Route 440 and the Hackensack riverfront. Noting a large amount of contamination that would have to be removed from the riverfront, Nelson suggested some of these excavated locations be used for underground parking facilities.
“That dirt has to be moved someplace anyway,” Nelson said. “Why not put to use what is left behind.”
The plan calls for above ground parking facilities to be in structures that resemble apartments instead of garages, using as an example St. Mary’s Hospital parking location in Hoboken.
“None of the parking facilities would be higher than six stories,” said Nelson. “There would be no lot parking in the plan.”
The development plan projects the creation of 30,525 parking spaces.
Open space in the plan has been allotted 110 acres, a major portion of which, Nelson said, would be the extension of Lincoln Park.
“We could use Green Acres grants to make the park bigger,” Nelson suggested.
Also included in the plan is projected creation of 17,520 units of residential housing. According to Nelson, the residential units would grow slowly as people became attracted to the area. Jersey City Planning Department Director Bob Cotter echoed that concept, alluding to the gradual transformation of the downtown and Newport sections of the city in the late 1970s and 1980s.
“One person buys property and rebuilds it,” Cotter told the attendees. “This makes way for the next person to move in and the properties are restored.”
A number of people at the presentation raised the issue of gentrification. Gentrification is the process in which high income people move into a neighborhood and make improvements, thereby raising rent levels for the entire area. Nelson responded to such questions by saying the primary focus of the plan, in residential area, is on empty buildings.
“By working on empty structures, existing neighborhoods would be enhanced,” said Nelson.
Nelson informed the gathered residents the plan approximates an addition of 35,000 new residents for the West Side area, creating a need for new schools.
“About 6,000 students are projected for the area,” said Nelson. “This would mean 1.5 million square feet of new buildings by the board of education.”
Nelson said the plan calls for the construction of three early childhood centers, five new elementary schools, one middle school and one high school.
Nelson said the timeline on the completion of the proposed redevelopment plan for the West Side would be at least 20 years.
“How the plan would move along would depend on how the economy works out,” said Nelson.
Councilman Peter Brennan, whose ward covers part of the West Side, was largely positive about the development plan. “It seems like a good plan,” Brennan commented. “I would like to see a combined police and fire headquarters somewhere in the plan.”
