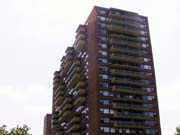The residential apartment buildings known as the Metropolis Towers will soon have new neighbors – two tall ones.
The Planning Board unanimously approved plans on June 19 to add two 25-story apartment buildings, a six-story garage and a host of retail stores to an existing complex on Columbus Drive behind City Hall.
“The developer conformed to the entire re-development plan,” said Planning Board Chairman Jeff Kaplowitz. “They took the extra time to create what we wanted to do in Jersey City. We are trying to create a new urbanism. Basically, we’re going back to what makes cities great: the aspect that you had all the conveniences of modern daily life right there. We lost that in the ’50s when people started heading to the suburbs.”
Along with the conveniences will come a few luxuries. The plans include two pools – one above the six-story garage and the other between the two towers – and a fitness center. As part of the retail stores, the plans provide space for a restaurant facing Marin Boulevard that has indoor and outdoor seating areas.
Both apartment buildings, identically designed, will sit atop a three-story parking garage. Each building will have 210 units ranging from one to three bedrooms; the developers will build another six-story garage facing Montgomery Avenue, giving the complex a total of 1,485 parking spaces.
Compared to the two 21-story existing towers known as the Gregory Apartments, which were built in the early ’60s, the new ones bear “some consistency, but have a much better design,” said Kaplowitz. Also, the new buildings will be made with glass-curtain wall – resembling the type of glass used in the waterfront office properties – as opposed to the brick exterior of the current buildings.
“The real interest now is how development has come off the waterfront,” said George Filopolous, owner of the Metropolis Towers. “And we’re kind of a gateway location here. It’s a very important piece – not just for us, but for all of Jersey City.”
City Planner Michelle Alonso said she thinks Filopolous got off to a good start in setting a standard. “It provides an attractive front,” said Alonso. “The complex – towers and garage – are wrapped in retail stores.”
The new design is a sharp contrast from the existing complex that consists of the apartment buildings enclosed in a parking lot. “It’s ugly just to see a building with a parking lot,” said Alonso.
With that in mind, Filopolous took aesthetics into account when designing the new parking garages, Kaplowitz said.
“The parking garage doesn’t look like a parking garage,” Kaplowitz said. “It has decorative grilling, so it doesn’t stick out like a sore thumb.” “Decorative grilling” is a pattern of vertical punchouts in a wall in the shape of windows. It is meant to hide the baseness of a parking garage.
Presently, an iron fence visually obstructs the property. According to Filopolous, the iron fence is a “blast from the past” and will be removed, making the property “de-isolated.”
The existing retail stores – located in the center of the complex – will be removed and replaced with the six-story parking garage. Mr. Filopolous said the existing retail stores would have ample time to move out. “No one has to worry about getting hit with a bulldozer while eating a sandwich,” he said.
Filopolous said that construction on the project will begin by the end of the year and that it probably will be completed in two years.
The Metropolis Towers complex, formerly known as the Gregory Apartments, was built in the early sixties. In 1999 Filopolous, a Queens-based developer, bought the majority of shares. Filopolous then refurbished the two buildings and renamed the property.
While the existing buildings will remain a co-op, the new ones will be either rented or sold as condominiums, although Filopolous said that they are “leaning toward condos.”
