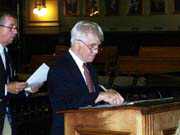After nearly 17 years of feuding, lawsuits and questionable construction, a plan that will guide the development of the 80-acre Liberty Harbor North waterfront site is on the cusp of approval.
It truly will be a momentous occasion for a town that many argue has long suffered from poor or non-existent planning. Even those critical of new development have much to cheer in the mixed residential, retail and commercial area just north of the Tidewater Basin and Liberty State Park. The former rail yard lies south of Grand Street and is bordered by Marin Blvd. on the east and Jersey Avenue on the west.
“It’s going to be such a dramatic contrast to what’s being built in the area,” said Ron Hine, Coalition for a Better Waterfront President, and a frequent critic and litigant of large-scale development. “They’re applying design standards that are top shelf. There’s nothing to compare with it in the area.”
A recent exhibit on “Smart Growth” in the National Building Museum in Washington, D.C., featured the Liberty Harbor North proposal.
The City Council will consider the plan for final approval on Wednesday. It is expected to pass unanimously. The plan calls for 6,000 apartments, 4 million square feet of office space, and between 150,000 and 750,000 square feet for shopping. Those are the basics, but it’s the details of the plan that get hearts racing.
Low-rise brownstones. Tree-lined streets. Ground floor shops. A light rail train running through the center of town. Concealed parking. A main shopping boulevard framed by the World Trade Center towers. A town square. A public water walkway. Quirky, angled thoroughfares that line up the Statue of Liberty.
In March 1999 the city went through a week-long “charrette” that brought together planners, architects and computer specialists to refine the plan.
Questions linger
Still, questions have lingered over the checkered past of its main developer, Peter Mocco, a former North Bergen mayor who has in the past built when he had no permits or Planning Board approval and ignored fire code violations. The $46,500 fire violation fines that Mocco had faced for his club “Splash” that sits at the foot of Marin Blvd., were dismissed in February. The court determined that the building had been properly brought up to code.
Neither Mocco nor project manager Jeff Zak returned repeated calls for comment last week.
Indeed, many in the city are set to forgive Mocco now that the project is near approval.
“As far as I’m concerned, Peter has a clean slate as of this moment,” said Planning Board Chairman Jeff Kaplowitz, a man who approved the new plan, but at times publicly excoriated the developer of Hamilton Park Health Care Center and the Village Estates. “I know his past, and I know the problems we’ve had, but it’s in the past.”
Mocco, at the encouragement of city Planning Director Bob Cotter, enlisted the help of Andres Duany, a man who has gained international fame in building human-scale neighborhoods and attacking urban sprawl. Jorge Planas is the project manager for Duany’s firm.
“A lot of downtowns,” he said, “are built with the logic of suburbs, where it’s walled in and hard to get to.” Duany’s plan integrates the Van Vorst Park neighborhood to the north and Paulus Hook to the east.
The most convenient comparison and recent whipping-boy has been the Newport plan, developed by the Lefrak Organization two decades ago only a few blocks north and east. The site is classic towers-in-a-park, with a mall and little in the way of the fuzzy street-friendliness now in vogue.
“The thinking 20 years ago had mistakes in it,” said Kaplowitz, referring to Newport “and we can’t correct that.”
Kaplowitz said that continued vigilance is needed by the city and residents to make sure things are done right.
“This is the Bible,” he said of the plan, “that Peter put his hand on and swore that he was gonna do right.”
Zak has estimated that the project could take 20 to 40 years to build out and several billion dollars to finance. Some proposals along Marin Blvd. and Grand Street within the Liberty Harbor North area from co-developers Applied Companies and Schenkman-Kushner could come to the Planning Board as early as this summer.
The Liberty Harbor North Redevelopment Plan was first created in 1973, and Mocco had plans as far back as 1984 to build townhouses and condominiums on the site. He officially acquired the property in 1985 for $880,000.
The Planning Board had made a recommendation to the City Council on Feb. 13, but attorneys for the city took additional time to further amend the plan. The major amendment was the elimination of a manufacturing zone. At present, the most visible landmark for the site is a looming scrap metal pile. To the east sits a bar and dance club, a marina and an RV park. Ferry service runs out of the site.
The residential buildings will rise at eight, 12 and 16 stories, from low to high as one heads towards the canal. Two larger towers will rise on the site, one at 20 stories, the other at 32.
Some environmental remediation will need to be performed on the site as well, since the old rail yard is contaminated with coal fly ash.
“I really think that this is a plan that will be studied in years to come by other cities,” said Kaplowitz.
